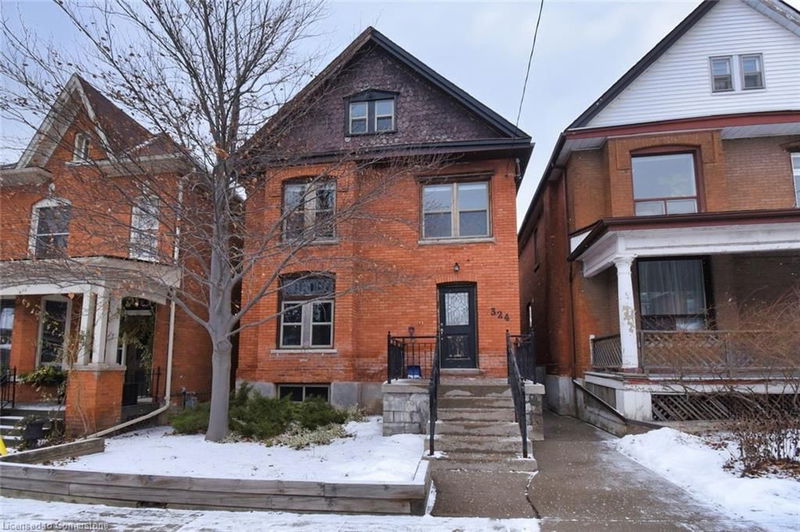Key Facts
- MLS® #: 40690372
- Property ID: SIRC2241596
- Property Type: Residential, Single Family Detached
- Living Space: 2,680 sq.ft.
- Bedrooms: 5
- Bathrooms: 2
- Parking Spaces: 3
- Listed By:
- CH Real Estate Corp.
Property Description
Grab your Bestie or your Brother and jump into the housing market with this Terrific 2 family!! Stately 2.5 storey, creative living or investment opportunity with 3 car parking at rear. This exceptionally maintained, all brick beauty boasts over 2600 sq ft and has enjoyed numerous updates through the years including most windows, roof, fire escape + much more. Currently set up as a spacious main floor 2bedrm unit with a versitile den, and a super sunny 3bedrm unit which spans the 2nd and 3rd floors. Could also suit a spacious single family home easily. The basement offers even more living space potential with a separate entrance and an additional 820sq ft, which is already roughed-in and framed for a future 1bedrm or inlaw suite serving up potential to offset your mortgage costs ;) Live in Hamilton's vibrant and coveted Kirkendall neighbourhood, highly sought by professionals and families alike being mins to McMaster University, 4 hospitals + Hwy #403. Walk to excellent schools (offering french immersion) and steps away from top-notch restaurants + boutique shops of Trendy Locke St S. Outdoor enthusiasts will enjoy the quick proximity to scenic nature trails, parks, dog parks, playgrounds, escarpment stairs and even golf with an unparalleled walkabilty score of 96! Some photos have been virtually staged.
Rooms
- TypeLevelDimensionsFlooring
- Dining roomMain9' 6.9" x 10' 7.1"Other
- Living roomMain13' 5" x 14' 4.8"Other
- BedroomMain10' 7.8" x 12' 9.4"Other
- KitchenMain11' 3" x 12' 11.9"Other
- BedroomMain10' 2.8" x 12' 9.4"Other
- BathroomMain5' 4.9" x 6' 11.8"Other
- DenMain6' 11.8" x 9' 4.9"Other
- Living / Dining Room2nd floor11' 3" x 22' 1.7"Other
- Kitchen With Eating Area2nd floor10' 4.8" x 12' 9.4"Other
- Bedroom2nd floor10' 11.8" x 12' 4.8"Other
- Bathroom2nd floor6' 9.1" x 7' 3"Other
- Bedroom3rd floor12' 9.4" x 16' 1.2"Other
- Bedroom3rd floor12' 9.4" x 15' 3"Other
Listing Agents
Request More Information
Request More Information
Location
324 Aberdeen Avenue, Hamilton, Ontario, L8P 2R5 Canada
Around this property
Information about the area within a 5-minute walk of this property.
Request Neighbourhood Information
Learn more about the neighbourhood and amenities around this home
Request NowPayment Calculator
- $
- %$
- %
- Principal and Interest $6,099 /mo
- Property Taxes n/a
- Strata / Condo Fees n/a

