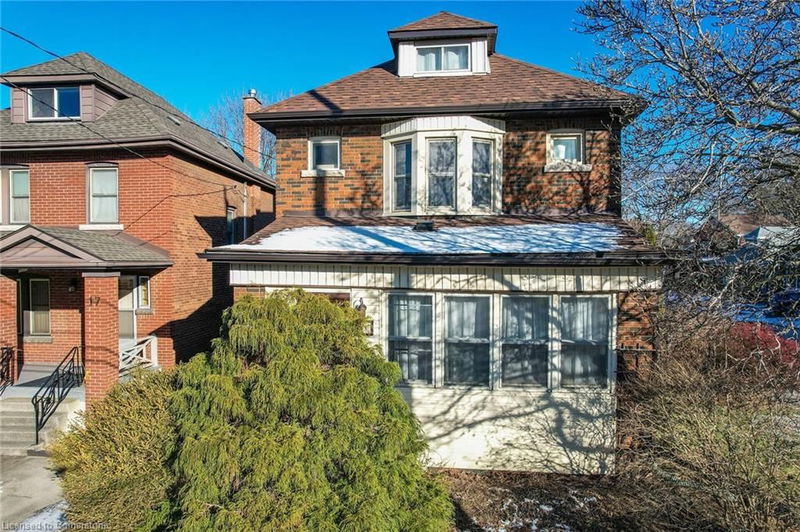Key Facts
- MLS® #: 40688527
- Property ID: SIRC2239890
- Property Type: Residential, Single Family Detached
- Living Space: 1,657 sq.ft.
- Lot Size: 2,314 sq.ft.
- Year Built: 1927
- Bedrooms: 5+1
- Bathrooms: 2
- Parking Spaces: 2
- Listed By:
- RE/MAX Escarpment Realty Inc.
Property Description
INCREDIBLE INCOME POTENTIAL… Whether you're searching for a family home, an investment property, or both, 21 Paisley Avenue South in Hamilton offers endless possibilities in one of Hamilton's most desirable neighbourhoods. This 2.5-storey home is a rare gem offering the perfect blend of charm, space, and opportunity. Boasting 5+1 bedrooms and 2 bathrooms, this fully finished property is ideal for families, investors, or those looking to combine comfortable living with exceptional income potential. Property will be vacant May 1st, and rents can be increased to current market value. Nestled in a prime location close to McMaster University, this home is a dream for students, professionals, and families alike. Its proximity to local amenities, shops, restaurants, parks, public transit, and the vibrant Westdale Village makes it a highly sought-after property. With five main bedrooms and an additional bonus room, there's ample space for living, working, and hosting guests. CLICK ON MULTIMEDIA FOR virtual tour, photos & more.
Rooms
- TypeLevelDimensionsFlooring
- FoyerMain6' 2" x 18' 6.8"Other
- BedroomMain12' 7.1" x 812' 7.1"Other
- Living roomMain13' 1.8" x 11' 10.1"Other
- Bedroom2nd floor8' 11.8" x 10' 4.8"Other
- KitchenMain13' 8.1" x 8' 7.9"Other
- Primary bedroom2nd floor10' 7.9" x 14' 2.8"Other
- Bedroom2nd floor8' 11" x 10' 4.8"Other
- Bathroom2nd floor5' 6.9" x 6' 5.1"Other
- Den3rd floor8' 6.3" x 10' 7.8"Other
- Bedroom3rd floor9' 4.9" x 11' 6.9"Other
- BathroomBasement5' 4.1" x 5' 6.9"Other
- BedroomBasement9' 1.8" x 11' 5"Other
- UtilityBasement8' 11.8" x 10' 2"Other
- Laundry roomBasement7' 4.9" x 10' 5.9"Other
Listing Agents
Request More Information
Request More Information
Location
21 Paisley Avenue S, Hamilton, Ontario, L8S 1T8 Canada
Around this property
Information about the area within a 5-minute walk of this property.
Request Neighbourhood Information
Learn more about the neighbourhood and amenities around this home
Request NowPayment Calculator
- $
- %$
- %
- Principal and Interest $4,633 /mo
- Property Taxes n/a
- Strata / Condo Fees n/a

