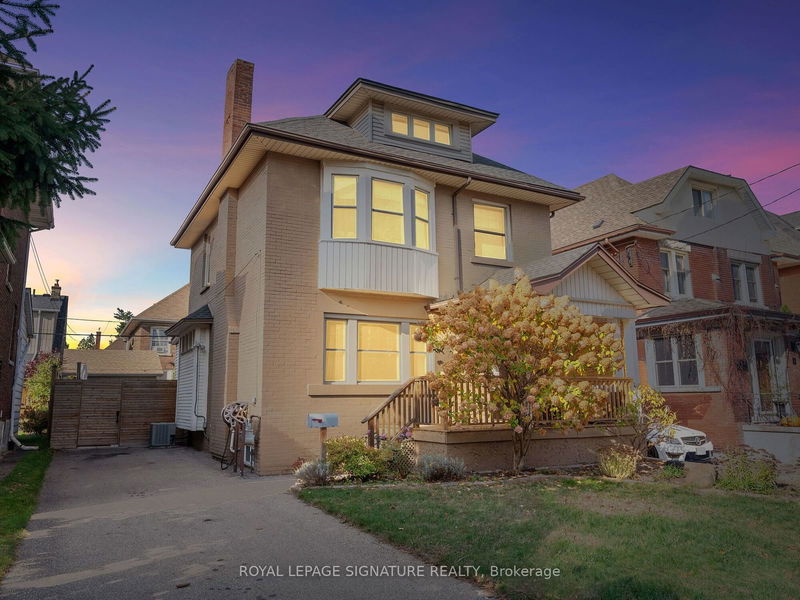Key Facts
- MLS® #: X11922224
- Property ID: SIRC2239685
- Property Type: Residential, Single Family Detached
- Lot Size: 3,210.41 sq.ft.
- Year Built: 100
- Bedrooms: 4
- Bathrooms: 2
- Additional Rooms: Den
- Parking Spaces: 3
- Listed By:
- ROYAL LEPAGE SIGNATURE REALTY
Property Description
Charming Century Home in Desirable St. Clair Area. Step into this stunning 4-bedroom, 2-storeydetached home, blending 1915 character with modern upgrades. This meticulously maintained, carpet-free gem offers sun-drenched interiors, two fully renovated bathrooms (2019), and breathtaking Escarpment views. Recent updates include central air (2014), furnace (2022), roof (2021), backyard patio (2020),driveway (2018), windows (2011), and basement waterproofing (2018). Freshly painted, this home is move-in ready! Nestled in the sought-after St. Clair neighborhood, enjoy proximity to Hamilton's waterfalls, rail trail, Wentworth Steps, trendy shops, restaurants, public transit, and major highways. Don't miss this rare opportunity to own a blend of history, charm, and convenience!
Rooms
- TypeLevelDimensionsFlooring
- Living roomMain14' 5" x 14' 8.7"Other
- Dining roomMain12' 3.6" x 12' 3.2"Other
- KitchenMain10' 2.8" x 18' 2.5"Other
- Laundry roomMain10' 2.8" x 10' 8.3"Other
- Primary bedroom2nd floor11' 1.4" x 13' 2.6"Other
- Bedroom2nd floor10' 11.1" x 10' 11.8"Other
- Bedroom2nd floor10' 6.7" x 11' 2.6"Other
- Bedroom3rd floor15' 7" x 21' 11.3"Other
Listing Agents
Request More Information
Request More Information
Location
124 Eastbourne Ave, Hamilton, Ontario, L8M 2M8 Canada
Around this property
Information about the area within a 5-minute walk of this property.
Request Neighbourhood Information
Learn more about the neighbourhood and amenities around this home
Request NowPayment Calculator
- $
- %$
- %
- Principal and Interest 0
- Property Taxes 0
- Strata / Condo Fees 0

