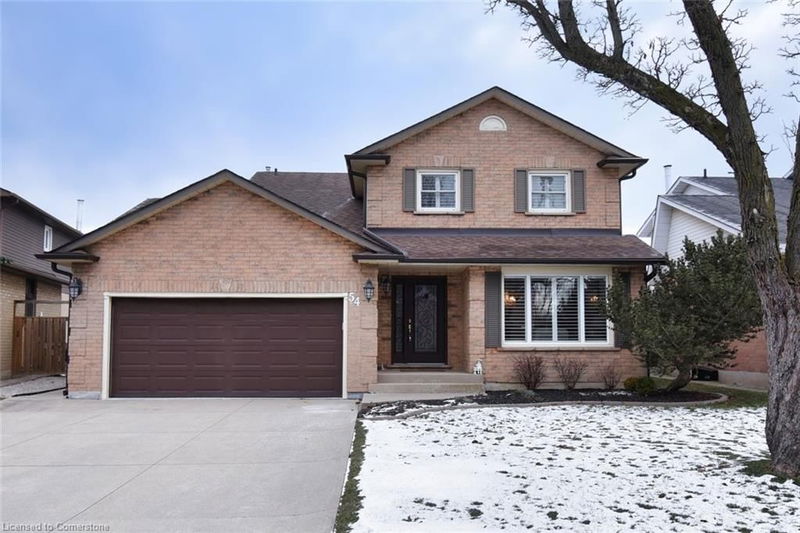Key Facts
- MLS® #: 40689835
- Property ID: SIRC2238096
- Property Type: Residential, Single Family Detached
- Living Space: 2,044 sq.ft.
- Bedrooms: 4
- Bathrooms: 2+1
- Parking Spaces: 6
- Listed By:
- RE/MAX Escarpment Realty Inc.
Property Description
Quality Built Desantis Home With 3000+ Sqft Of Living Space (all 3 Levels) In This Family Friendly Mountain Neighborhood. This Immaculate Home Has Updated Windows & California Shutters Throughout. Beautiful Hardwood Floors On Main Level. Eat-in Oak Kitchen W/sliding Doors To 3 Season Room,. Sunken Family Room With Gas Fireplace & B-i Bookshelves. Very Spacious Principal Rooms Throughout. 4 Bedrooms (plus Possible 2 In Basement). Huge Master With Double Closets And Ensuite Bath With Corner Tub & Sep Shower. The Unfinished Basement Is Sectioned Off And Offers Endless Possibilities. $40k Recently Spent On The Lovely Fully Fenced Yard With Interlock Patio & Interlock Path & French Drain. Plenty Of Parking On The Double Concrete Driveway & Double Garage. Close Proximity To Parks, Limeridge Mall, Linc, Bus Routes & Schools.
Rooms
- TypeLevelDimensionsFlooring
- Living / Dining RoomMain10' 9.1" x 25' 11.8"Other
- BathroomMain2' 5.9" x 7' 3"Other
- Family roomMain15' 5.8" x 12' 9.4"Other
- Laundry roomMain10' 11.8" x 5' 4.9"Other
- Kitchen With Eating AreaMain14' 11" x 12' 9.4"Other
- Solarium/SunroomMain10' 5.9" x 16' 11.9"Other
- Bedroom2nd floor11' 6.1" x 10' 9.9"Other
- Primary bedroom2nd floor12' 6" x 16' 11.9"Other
- OtherBasement33' 11.8" x 29' 11.8"Other
- Bedroom2nd floor9' 8.1" x 9' 10.5"Other
- Bathroom2nd floor7' 8.1" x 7' 8.9"Other
- Bedroom2nd floor13' 1.8" x 9' 8.9"Other
- Cellar / Cold roomBasement8' 6.3" x 6' 4.7"Other
- Recreation RoomBasement29' 11.8" x 11' 3.8"Other
Listing Agents
Request More Information
Request More Information
Location
54 Ramsden Drive, Hamilton, Ontario, L8W 2S3 Canada
Around this property
Information about the area within a 5-minute walk of this property.
Request Neighbourhood Information
Learn more about the neighbourhood and amenities around this home
Request NowPayment Calculator
- $
- %$
- %
- Principal and Interest $4,394 /mo
- Property Taxes n/a
- Strata / Condo Fees n/a

