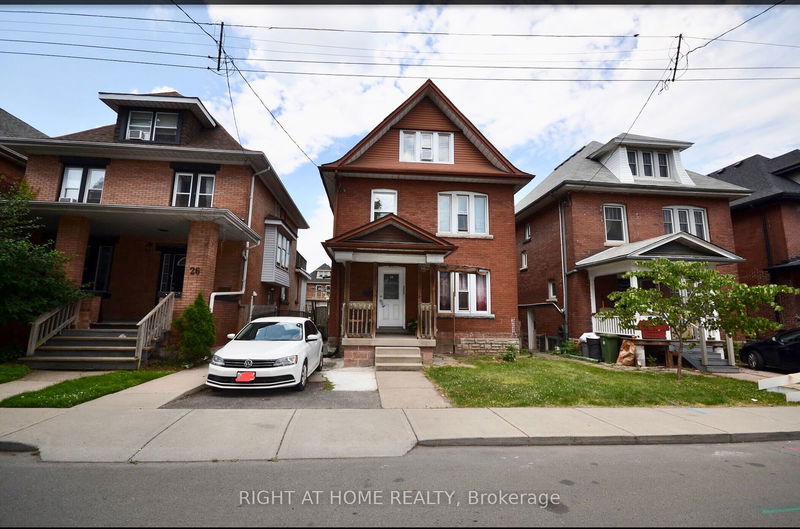Key Facts
- MLS® #: X11919514
- Property ID: SIRC2237393
- Property Type: Residential, Single Family Detached
- Lot Size: 2,894.78 sq.ft.
- Bedrooms: 4
- Bathrooms: 4
- Additional Rooms: Den
- Parking Spaces: 4
- Listed By:
- RIGHT AT HOME REALTY
Property Description
Solid 2.5 detached brick home situated in great central location.1Bedroom Apt On 3rd Floor $900/month.2 Bedrooms Apt On 2nd Floor $1,400/month.1Bedroom Apt On Main Floor $1,100/month.Bachelor Apt In Basement w/ separate side entrance & 3pc bath Vacant . Breaker Panel 2012.The Property Sold As Is Condition.fenced backyard w/ single car detached garage from private laneway.Single parking spot in the front. Walking distance to bus route, stores & stadium. Close to parks, hospital & all major amenities. **EXTRAS** 4 Fridges ,4 Stoves,1 Mini Dryer In Basement.
Rooms
- TypeLevelDimensionsFlooring
- Living roomMain16' 8.7" x 10' 2"Other
- BedroomMain10' 5.9" x 13' 1.4"Other
- KitchenMain12' 1.6" x 8' 10.2"Other
- Living room2nd floor13' 5.4" x 10' 2"Other
- Kitchen2nd floor10' 2" x 8' 10.2"Other
- Bedroom2nd floor12' 1.6" x 10' 2"Other
- Bedroom2nd floor8' 10.2" x 10' 2"Other
- Kitchen3rd floor10' 2" x 8' 2.4"Other
- Living room3rd floor12' 5.6" x 10' 2"Other
Listing Agents
Request More Information
Request More Information
Location
24 Spadina Ave W, Hamilton, Ontario, L8M 2W9 Canada
Around this property
Information about the area within a 5-minute walk of this property.
Request Neighbourhood Information
Learn more about the neighbourhood and amenities around this home
Request NowPayment Calculator
- $
- %$
- %
- Principal and Interest 0
- Property Taxes 0
- Strata / Condo Fees 0

