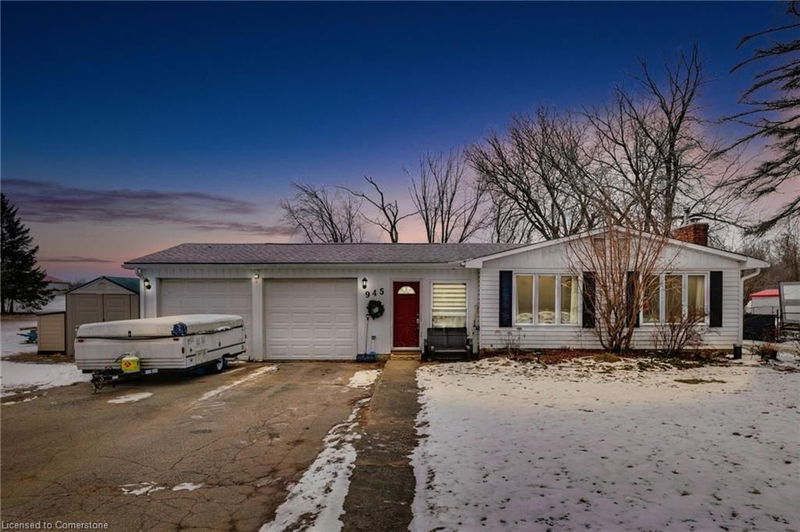Key Facts
- MLS® #: 40689645
- Property ID: SIRC2237045
- Property Type: Residential, Single Family Detached
- Living Space: 1,296 sq.ft.
- Bedrooms: 3
- Bathrooms: 1+1
- Parking Spaces: 8
- Listed By:
- Michael St. Jean Realty Inc.
Property Description
Nestled in the picturesque countryside of Freelton, this charming 3-bedroom, 2-bathroom bungalow is a true gem. Imagine waking up to spectacular views of rolling hills and lush greenery that extend as far as the eye can see. This home offers a perfect blend of tranquility and convenience, making it ideal for families and nature lovers alike. Freelton is renowned for its excellent schools, ensuring that your children receive top-notch education within a close-knit community. With a variety of recreational activities available for both kids and adults, there's always something to do. Whether you enjoy hiking, biking, or simply exploring the great outdoors, Freelton has it all. The friendly community in Freelton is truly special, with neighbors who look out for one another and a welcoming atmosphere that makes you feel right at home. The town itself is rich with history, offering a glimpse into the past while providing all the modern amenities you need. From historic landmarks to charming local shops and eateries, there's always something new to discover. This bungalow is not just a house; it's a place where you can create lasting memories and enjoy a fulfilling lifestyle. With its idyllic setting, outstanding schools, abundant recreational opportunities, and a warm, inviting community, this Freelton home is the perfect place to call your own. Welcome to your dream home!
Rooms
- TypeLevelDimensionsFlooring
- KitchenMain11' 3" x 13' 5.8"Other
- Dining roomMain11' 3" x 16' 1.2"Other
- BedroomMain9' 3.8" x 11' 1.8"Other
- Living roomMain11' 3" x 16' 11.9"Other
- Laundry roomMain4' 11.8" x 16' 1.2"Other
- Primary bedroomMain11' 3.8" x 11' 8.1"Other
- OtherMain10' 7.8" x 22' 11.9"Other
- BedroomMain8' 6.3" x 12' 9.4"Other
- BedroomMain8' 6.3" x 10' 11.8"Other
Listing Agents
Request More Information
Request More Information
Location
945 Regional Road 97, Hamilton, Ontario, N0B 2J0 Canada
Around this property
Information about the area within a 5-minute walk of this property.
Request Neighbourhood Information
Learn more about the neighbourhood and amenities around this home
Request NowPayment Calculator
- $
- %$
- %
- Principal and Interest 0
- Property Taxes 0
- Strata / Condo Fees 0

