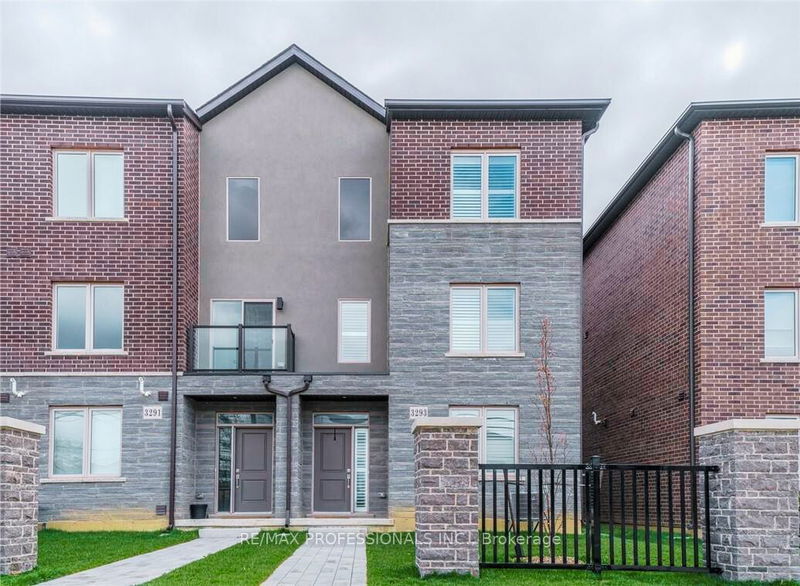Key Facts
- MLS® #: X11919031
- Property ID: SIRC2237037
- Property Type: Residential, Townhouse
- Lot Size: 2,100.12 sq.ft.
- Bedrooms: 4
- Bathrooms: 4
- Additional Rooms: Den
- Parking Spaces: 4
- Listed By:
- RE/MAX PROFESSIONALS INC.
Property Description
Welcome to this stylish modern townhome located in Mount Hope community built by Sonoma Homes! Beautiful end unit offers 9' ceiling on the main & second floor, pot lights, oversized windows and high end quartz counters. This home is perfect for your family, it has 4 bedrooms and 3.5 baths. Luxurious and Spacious kitchen with tons of cabinet spaces, stainless steel appliances, glass backsplash & upgraded quartz counters with unique waterfall island. The dining area leads out to an ample sized covered balcony. Master Bedroom offers 3 pcs bath with quarts counter, upgraded glass showers and a great size walk-in closet. Main floor offers the 4th bedroom which can be converted back to a Rec room and full bath. 2 car garage with another 2 car driveway parking. **EXTRAS** Interior Features: Air Exchanger, Auto Garage Door Remote(s), Roughed-in Central Vacuum . Addt'l Monthly Fees (Road Fee): $104.74
Rooms
- TypeLevelDimensionsFlooring
- Dining room2nd floor10' 9.9" x 20' 4"Other
- Kitchen2nd floor11' 10.7" x 16' 9.1"Other
- Family room2nd floor14' 4" x 18' 6"Other
- Other3rd floor11' 6.9" x 12' 9.4"Other
- Bedroom3rd floor9' 4.9" x 12' 9.1"Other
- Bedroom3rd floor9' 4.9" x 12' 9.1"Other
- BedroomMain11' 6.9" x 11' 6.9"Other
Listing Agents
Request More Information
Request More Information
Location
3293 Homestead Dr, Hamilton, Ontario, L0R 1W0 Canada
Around this property
Information about the area within a 5-minute walk of this property.
- 26.83% 35 to 49 years
- 16.34% 20 to 34 years
- 14.19% 50 to 64 years
- 9.48% 5 to 9 years
- 9.08% 10 to 14 years
- 8.67% 0 to 4 years
- 7.68% 15 to 19 years
- 6.3% 65 to 79 years
- 1.43% 80 and over
- Households in the area are:
- 85.19% Single family
- 11.73% Single person
- 1.54% Multi family
- 1.54% Multi person
- $146,423 Average household income
- $60,721 Average individual income
- People in the area speak:
- 84.07% English
- 3.28% Portuguese
- 3.27% English and non-official language(s)
- 1.95% Spanish
- 1.54% Italian
- 1.52% Polish
- 1.32% French
- 1.09% Arabic
- 1.09% Tagalog (Pilipino, Filipino)
- 0.87% Urdu
- Housing in the area comprises of:
- 83.59% Single detached
- 15.04% Row houses
- 1.37% Semi detached
- 0% Duplex
- 0% Apartment 1-4 floors
- 0% Apartment 5 or more floors
- Others commute by:
- 3.21% Other
- 1.05% Foot
- 0% Public transit
- 0% Bicycle
- 28.39% College certificate
- 25.61% High school
- 16.54% Did not graduate high school
- 15.27% Bachelor degree
- 6.73% Trade certificate
- 6.08% Post graduate degree
- 1.38% University certificate
- The average air quality index for the area is 2
- The area receives 311.05 mm of precipitation annually.
- The area experiences 7.39 extremely hot days (31.37°C) per year.
Request Neighbourhood Information
Learn more about the neighbourhood and amenities around this home
Request NowPayment Calculator
- $
- %$
- %
- Principal and Interest $3,906 /mo
- Property Taxes n/a
- Strata / Condo Fees n/a

