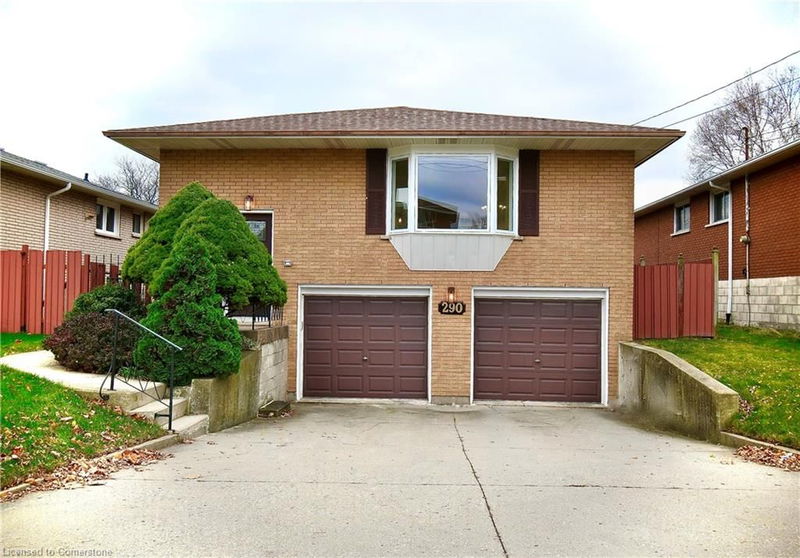Key Facts
- MLS® #: 40689515
- Property ID: SIRC2235879
- Property Type: Residential, Single Family Detached
- Living Space: 1,341 sq.ft.
- Bedrooms: 3+1
- Bathrooms: 2
- Parking Spaces: 6
- Listed By:
- Royal LePage State Realty
Property Description
Beautifully Renovated Family Residence/Multi Family Opportunity In Prime East Hamilton Mountain Neighbourhood! Introducing 290 Carson Drive. Approx. 1800 Sq Ft of Professionally Renovated living space, keeping some character features intact. Multiple Separate entrances to the Lower Level with oversized recreation/bedroom, 4pc bath, Laundry/Mudroom for possible rental/in-law suite. Two(2) interior staircases present many options for potential rental income, Home Office or multi-family living. Some Stunning Upgrades include refinished original Oak floors, New Windows including 2 huge custom Bay Windows showcasing the tree-lined street, New Furnace, Water Heater, A/C, LL Steel Fire Doors, Electrical and Plumbing. New modern Kitchen is equipped with a massive floor to ceiling Pantry, under-mount lighting and loads of new custom cabinetry. Gorgeous remodelled Main Bath serves 3 generous bedrooms. SEE LIST OF UPGRADES /WARRANTIES IN SUPPLEMENTS. Central Vac, No Rentals, Tons of storage
throughout. Expansive backyard and patio to Unwind, Play & Entertain. One original owner, first time offering. Walk to Schools, Parks, Transit, Mohawk SportsPark, 4-Ice Centre, Bernie Arbour Stadium. Close to shopping/restaurants. An Exceptional Residence in an Excellent Location. A Must see in Person.
Rooms
- TypeLevelDimensionsFlooring
- KitchenMain8' 7.1" x 14' 11.9"Other
- Living / Dining RoomMain10' 11.1" x 20' 4"Other
- Dining roomMain8' 7.1" x 11' 10.9"Other
- BedroomMain10' 4" x 15' 1.8"Other
- BedroomMain9' 10.1" x 10' 8.6"Other
- BathroomMain5' 8.1" x 10' 4"Other
- Primary bedroomMain10' 9.9" x 16' 6"Other
- OtherLower9' 10.1" x 13' 5"Other
- BedroomLower13' 10.8" x 21' 5"Other
- BathroomLower2' 11.8" x 11' 10.9"Other
- Laundry roomLower13' 5" x 10' 4.8"Other
Listing Agents
Request More Information
Request More Information
Location
290 Carson Drive, Hamilton, Ontario, L8T 2X7 Canada
Around this property
Information about the area within a 5-minute walk of this property.
Request Neighbourhood Information
Learn more about the neighbourhood and amenities around this home
Request NowPayment Calculator
- $
- %$
- %
- Principal and Interest $4,048 /mo
- Property Taxes n/a
- Strata / Condo Fees n/a

