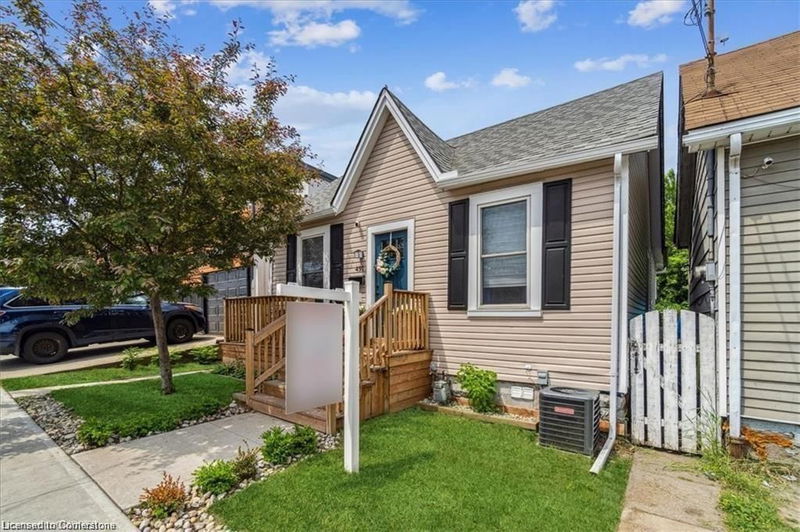Key Facts
- MLS® #: 40689526
- Property ID: SIRC2235874
- Property Type: Residential, Single Family Detached
- Living Space: 1,480 sq.ft.
- Bedrooms: 3
- Bathrooms: 2
- Listed By:
- IPRO Realty Ltd.
Property Description
Discover this delightful starter home nestled in the scenic North End waterfront community. With 3 bedrooms and 1480 sqft, this fully renovated 1.5 storey detached house offers an ideal setting for those seeking a vibrant neighborhood. The open-concept layout provides a bright and welcoming space, perfect for entertaining. Modern touches like smooth ceilings with pot lights, laminate flooring, wrought iron spindles, and high baseboards elevate the home's style. Warm color tones throughout create a cozy and inviting ambiance. The kitchen is a standout, featuring quartz countertops, an island, a decorative backsplash, and stainless steel appliances—a perfect spot for cooking and socializing. Upstairs, the loft-style primary bedroom spans 686 sqft, providing room for a sitting area and a small office. The 4-piece main bathroom combines style and function. The finished lower level expands the living area with a family room, bar, 3-piece bathroom, laundry, and exercise room. Step outside to the low-maintenance backyard, complete with a patio for relaxing after a long day. The well-maintained landscaping adds charm with minimal upkeep. This home is conveniently located near parks, trails, the harbor, and a yacht club, offering endless outdoor activities.
Rooms
- TypeLevelDimensionsFlooring
- BedroomMain10' 4.8" x 9' 3"Other
- BedroomMain9' 10.8" x 9' 3"Other
- Living roomMain10' 7.1" x 12' 11.9"Other
- Dining roomMain10' 4.8" x 9' 3.8"Other
- Primary bedroom2nd floor31' 3.9" x 22' 11.9"Other
- KitchenMain11' 8.9" x 11' 10.1"Other
- Family roomBasement10' 4" x 16' 2"Other
- DenBasement9' 10.5" x 9' 8.9"Other
Listing Agents
Request More Information
Request More Information
Location
491 Ferguson Avenue N, Hamilton, Ontario, L8L 4Z4 Canada
Around this property
Information about the area within a 5-minute walk of this property.
Request Neighbourhood Information
Learn more about the neighbourhood and amenities around this home
Request NowPayment Calculator
- $
- %$
- %
- Principal and Interest 0
- Property Taxes 0
- Strata / Condo Fees 0

