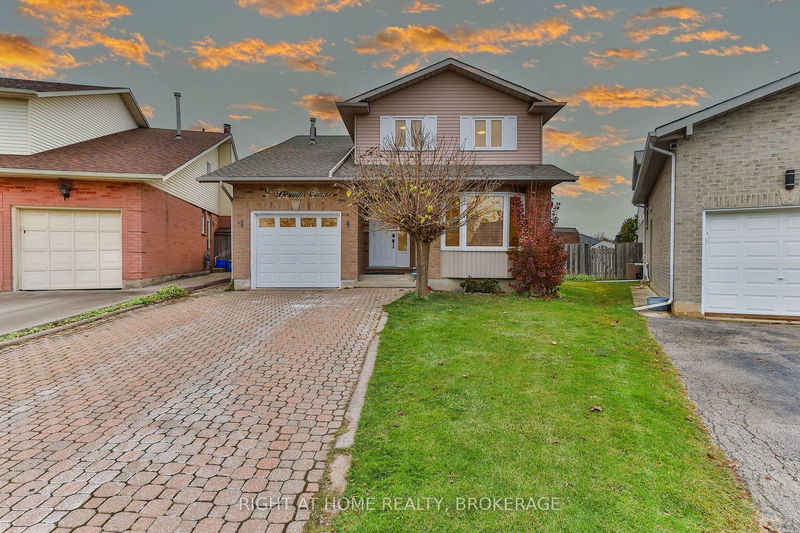Key Facts
- MLS® #: X11917413
- Property ID: SIRC2235687
- Property Type: Residential, Single Family Detached
- Lot Size: 3,007.90 sq.ft.
- Year Built: 31
- Bedrooms: 4+1
- Bathrooms: 4
- Additional Rooms: Den
- Parking Spaces: 5
- Listed By:
- RIGHT AT HOME REALTY, BROKERAGE
Property Description
Discover this move-in-ready home in a highly sought-after, family-friendly neighborhood that offers over 2,750sqft of carpet free living space (including a 862sqft finished basement) on a spacious 5,425sqft pie shape lot. Potential garden suite or Pool with fence-door access to Upper Wentworth ideal for rental opportunities. Perfectly blending modern upgrades and a peaceful location. Why You'll Love It: Spacious Comfort: Primary bedroom with his & hers closets and 5 pc-ensuite bathroom with additional Three good sized bedrooms and 5pc bathroom on the 2nd floor & main floor laundry. Serene Retreat: Located on a quiet court with a beautifully landscaped backyard. Fully Renovated & Move-In Ready: An extreme makeover in 2023-2024 created a modern masterpiece. Top Features:2024 Updates: New SS kitchen appliances. Finished basement with a bedroom, bathroom, kitchenette perfect for guests or in-Law suite , new basement staircase.2023 Updates: Modern kitchen with quartz countertops, white and blue shaker cabinets, and stylish pot lights. Upgraded flooring, modern stairs, and fresh paint. All bathrooms updated with contemporary finishes. Smart home features, including dimmer/smart switches. Previous Key Updates: Roof (2020), windows (2017/2023), rear fence (2021).Shopping: Lime Ridge Mall (1.5 km), Fortinos Supermarket (2 km).Parks: Butler Park (1 km), T.B. McQuesten Park (0.3 km).Quick access to Linc. Added Bonuses: Smart Laundry set (2023) . Schedule a viewing today to make this dream home yours! Windows Replaced (Main & Second Floor, 2017, basement windows 2023), Roof Shingles Replaced (2020), Rear Fence Installed (2021). Spacious driveway fits 4 cars.
Rooms
- TypeLevelDimensionsFlooring
- Bedroom2nd floor13' 5" x 15' 7.7"Other
- Bedroom2nd floor7' 10" x 18' 1.4"Other
- Bedroom2nd floor10' 5.1" x 13' 10.9"Other
- Bedroom2nd floor9' 3" x 14' 9.9"Other
- Family roomMain12' 8.7" x 15' 7.7"Other
- Living roomMain11' 1.8" x 18' 9.2"Other
- Dining roomMain8' 11" x 10' 7.8"Other
- Laundry roomMain12' 8.7" x 17' 5.4"Other
- BedroomBasement10' 7.8" x 13' 9.7"Other
- Recreation RoomBasement11' 10.9" x 31' 4.7"Other
- Cellar / Cold roomBasement2' 11.4" x 5' 2.9"Other
- UtilityBasement7' 4.5" x 14' 5.2"Other
Listing Agents
Request More Information
Request More Information
Location
2 Desantis Crt, Hamilton, Ontario, L8W 3A9 Canada
Around this property
Information about the area within a 5-minute walk of this property.
Request Neighbourhood Information
Learn more about the neighbourhood and amenities around this home
Request NowPayment Calculator
- $
- %$
- %
- Principal and Interest 0
- Property Taxes 0
- Strata / Condo Fees 0

