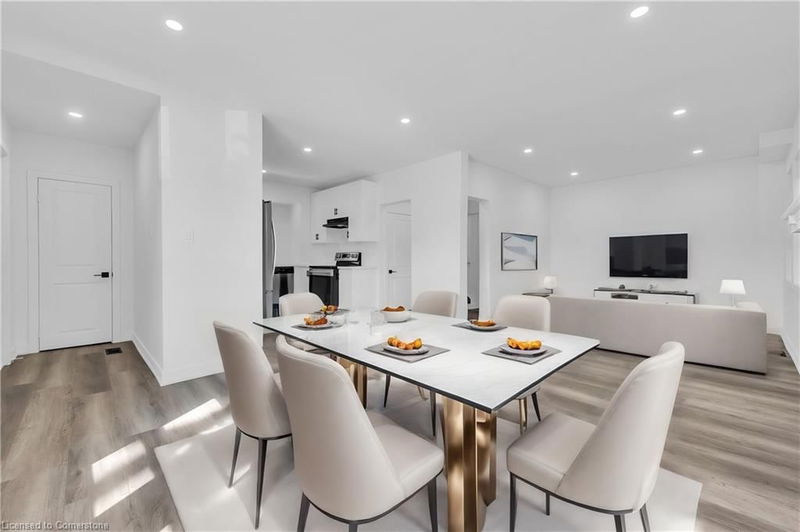Key Facts
- MLS® #: 40688974
- Property ID: SIRC2234202
- Property Type: Residential, Single Family Detached
- Living Space: 2,582 sq.ft.
- Bedrooms: 5+2
- Bathrooms: 3
- Parking Spaces: 3
- Listed By:
- RE/MAX Escarpment Realty Inc.
Property Description
SOUTHSIDE STUNNER, with 2 HYDRO meters!!! Offering 7 total bedrooms (5+2) 3 bathrooms, 2 kitchens, 2 laundry rooms, and a full IN-law suite with private side door entry and walk-out; Offering over 2400 sq ft of completely refinished living space. Featuring all-new windows and doors, new flooring throughout, 2 New Custom kitchens, 3 new bathrooms, new lighting, all-new drywall top to bottom, 2 sets of all-new appliances and so much more! You enter the main floor to a bright and spacious open-concept kitchen/living room/ dining room design. The custom kitchen offers plenty of storage and counter space with quartz countertops with under mount sink and all-new S/S appliances. To the back of the home are 2 bedrooms and new 4-pc bath providing all you will need on one floor of living space. The upper level offers 3 large bedrooms with ample closet space, a convenient 4-piece bathroom and a laundry room. The fully finished basement is in-law suite ready; you enter to a beautiful open-concept design with a huge living room and custom kitchen with Quartz countertops and all new appliances. To the back are 2 large bedrooms a new 3 pc bathroom, a stackable washer and dryer and walk out to the back yard. This home has it all great curb appeal and everything new from top to bottom within walking distance to all amenities, parks, trails, and schools, min to downtown, and easy QEW/403/ REDHILL and LINC access.
Rooms
- TypeLevelDimensionsFlooring
- Living / Dining RoomMain82' 1.4" x 39' 6"Other
- BathroomMain19' 9" x 23' 1.5"Other
- KitchenMain32' 10.4" x 36' 10.7"Other
- BedroomMain29' 9.8" x 29' 9.8"Other
- BedroomMain29' 9.8" x 39' 4.4"Other
- Bedroom2nd floor29' 9.8" x 46' 11.4"Other
- Bedroom2nd floor32' 9.7" x 42' 9.3"Other
- Bedroom2nd floor29' 6.3" x 39' 4.8"Other
- Bathroom2nd floor16' 6" x 23' 3.7"Other
- Kitchen With Eating AreaBasement26' 5.7" x 26' 6.1"Other
- Dining roomBasement26' 5.7" x 39' 4.8"Other
- Living roomBasement32' 10.4" x 42' 8.5"Other
- BedroomBasement19' 8.2" x 49' 6.4"Other
- BedroomBasement29' 9" x 32' 10.4"Other
- BathroomBasement13' 1.8" x 23' 7.7"Other
Listing Agents
Request More Information
Request More Information
Location
21 Weir Street S, Hamilton, Ontario, L8K 3A3 Canada
Around this property
Information about the area within a 5-minute walk of this property.
Request Neighbourhood Information
Learn more about the neighbourhood and amenities around this home
Request NowPayment Calculator
- $
- %$
- %
- Principal and Interest 0
- Property Taxes 0
- Strata / Condo Fees 0

