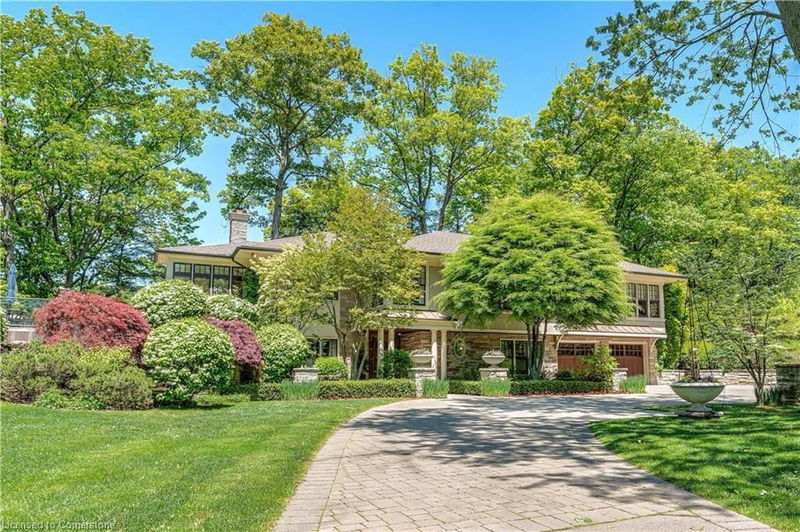Key Facts
- MLS® #: 40688497
- Property ID: SIRC2234200
- Property Type: Residential, Single Family Detached
- Living Space: 3,888 sq.ft.
- Lot Size: 8.29 ac
- Bedrooms: 2+1
- Bathrooms: 3+1
- Parking Spaces: 12
- Listed By:
- RE/MAX Escarpment Realty Inc.
Property Description
A rare opportunity to own an 8 Acre estate property in Downtown Waterdown. Custom designed raised Bungalow tailored for elegant easy living & entertaining. 2+1 Bed, 3.5 Bath Residence plus Guest House, Studio/Workshop building & separate One Bedroom Cottage. The Comfort & Beauty of a Southern style home is unmistakable upon entry into the elegant Foyer w/heated marble floors. Enjoy Panoramic Vistas from every window & timeless custom detailed interiors. Quarter Sawn Oak Floors,10' Ceilings, 9' Interior Doors, Heated Stone Floors, solid Oak staircase & much more! Charming Farmhouse Kitchen with oversized marble island, luxe s/s appliances open concept to a spacious Family Room w/Fireplace & Forested views. Exquisite French Door walk-out to All Season Room with heated floors, floor to ceiling windows overlooking ravine & walk-out to 840 s.f. raised IPE wood Deck. Elegant Dining Room with breathtaking views. Gracious Living Room with custom gas Fireplace & pocket doors to Den. Main Suite is a luxurious sanctuary with elegant walk-in wardrobe, lavish 5pc Ensuite & walk-out to private Terrace. Private 2nd Bedroom w/3 pc. ensuite. Above grade Lower Level w/full in-law Suite featuring Family/Media Room with Fireplace, Kitchen, Bedroom & 4pc Bath. Heated Drive, Entry Gate w/intercom, Camera Security System, Generator, Landscape Lighting & more! Property Severance potential. Steps to shops, restaurants & the Bruce Trail. Minutes to Schools, Parks, main HWY's & GO Stn.
Rooms
- TypeLevelDimensionsFlooring
- Family roomMain16' 6.8" x 12' 9.9"Other
- KitchenMain14' 7.9" x 14' 11"Other
- Dining roomMain15' 10.1" x 12' 9.1"Other
- Living roomMain21' 3.1" x 12' 11.9"Other
- Primary bedroomMain14' 11" x 16' 8"Other
- Solarium/SunroomMain11' 6.1" x 18' 9.1"Other
- DenMain10' 8.6" x 12' 11.1"Other
- Family roomLower14' 4.8" x 26' 2.9"Other
- BedroomMain11' 10.1" x 12' 11.9"Other
- KitchenLower11' 5" x 16' 6.8"Other
- BedroomLower11' 10.7" x 11' 6.9"Other
- FoyerLower16' 9.1" x 14' 6"Other
Listing Agents
Request More Information
Request More Information
Location
183 Mill Street S, Hamilton, Ontario, L0R 2H0 Canada
Around this property
Information about the area within a 5-minute walk of this property.
- 25.59% 20 à 34 ans
- 19.73% 50 à 64 ans
- 15.87% 35 à 49 ans
- 14.71% 65 à 79 ans
- 5.87% 15 à 19 ans
- 5.56% 10 à 14 ans
- 4.5% 0 à 4 ans ans
- 4.38% 5 à 9 ans
- 3.8% 80 ans et plus
- Les résidences dans le quartier sont:
- 58.62% Ménages unifamiliaux
- 33.93% Ménages d'une seule personne
- 7.4% Ménages de deux personnes ou plus
- 0.05% Ménages multifamiliaux
- 143 569 $ Revenu moyen des ménages
- 61 171 $ Revenu personnel moyen
- Les gens de ce quartier parlent :
- 83.01% Anglais
- 6.72% Mandarin
- 3.02% Anglais et langue(s) non officielle(s)
- 1.77% Arabe
- 1.1% Polonais
- 1.07% Italien
- 0.96% Français
- 0.96% Allemand
- 0.84% Néerlandais
- 0.56% Espagnol
- Le logement dans le quartier comprend :
- 33.96% Maison individuelle non attenante
- 30.71% Appartement, 5 étages ou plus
- 23.22% Maison en rangée
- 8.66% Appartement, moins de 5 étages
- 3.41% Maison jumelée
- 0.04% Duplex
- D’autres font la navette en :
- 6.54% Autre
- 4.35% Marche
- 0.21% Transport en commun
- 0% Vélo
- 29.88% Diplôme d'études secondaires
- 24.12% Baccalauréat
- 20.81% Certificat ou diplôme d'un collège ou cégep
- 11.35% Aucun diplôme d'études secondaires
- 8.78% Certificat ou diplôme universitaire supérieur au baccalauréat
- 3.03% Certificat ou diplôme d'apprenti ou d'une école de métiers
- 2.03% Certificat ou diplôme universitaire inférieur au baccalauréat
- L’indice de la qualité de l’air moyen dans la région est 2
- La région reçoit 309.41 mm de précipitations par année.
- La région connaît 7.39 jours de chaleur extrême (31.96 °C) par année.
Request Neighbourhood Information
Learn more about the neighbourhood and amenities around this home
Request NowPayment Calculator
- $
- %$
- %
- Principal and Interest $21,964 /mo
- Property Taxes n/a
- Strata / Condo Fees n/a

