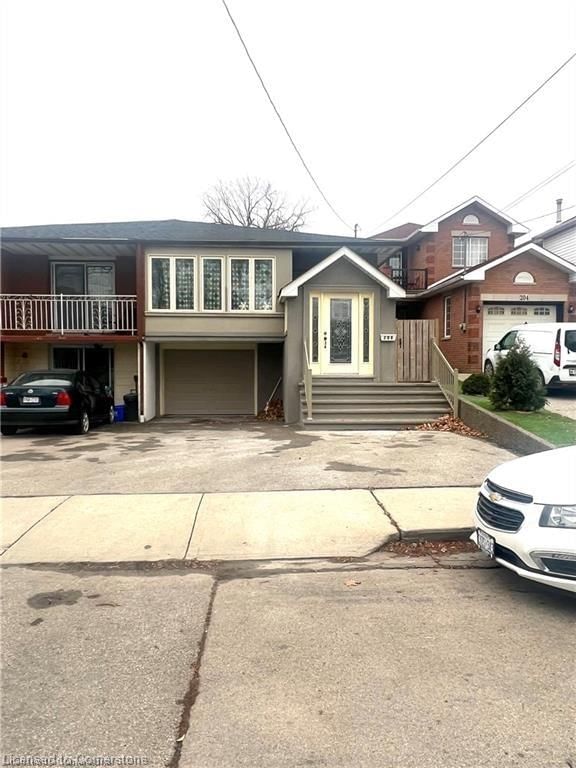Key Facts
- MLS® #: 40688973
- Property ID: SIRC2234187
- Property Type: Residential, Single Family Detached
- Living Space: 1,036 sq.ft.
- Bedrooms: 3+1
- Bathrooms: 2
- Parking Spaces: 3
- Listed By:
- RE/MAX Escarpment Realty Inc.
Property Description
Welcome to this stunning, renovated semi-detached bungalow located in one of Hamilton’s most desirable areas, just steps from Bayfront Park, Pier 4 Park, and the West Harbour GO Station. This versatile property features 4 bedrooms, 2 kitchens, and 2 full bathrooms, with a separate walk-up basement and private entrance, making it an ideal investment or multi-generational living opportunity. The main floor and basement are currently rented as two separate units. Additional highlights include a private driveway, a single-car garage, and a deep 146-foot lot with plenty of outdoor space. Enjoy the convenience of nearby amenities, parks, and waterfront living.
Rooms
- TypeLevelDimensionsFlooring
- FoyerMain5' 8.1" x 7' 6.1"Other
- Living / Dining RoomMain10' 11.8" x 20' 2.1"Other
- Kitchen With Eating AreaMain8' 2" x 14' 6.8"Other
- BedroomMain9' 6.9" x 10' 11.8"Other
- Primary bedroomMain9' 4.9" x 16' 11.9"Other
- BedroomMain8' 2" x 10' 11.8"Other
- Solarium/SunroomMain4' 3.1" x 12' 9.4"Other
- KitchenBasement8' 6.3" x 8' 6.3"Other
- Recreation RoomBasement24' 1.8" x 12' 9.4"Other
- BedroomBasement8' 11.8" x 8' 6.3"Other
Listing Agents
Request More Information
Request More Information
Location
208 Picton Street E, Hamilton, Ontario, L8L 3W9 Canada
Around this property
Information about the area within a 5-minute walk of this property.
Request Neighbourhood Information
Learn more about the neighbourhood and amenities around this home
Request NowPayment Calculator
- $
- %$
- %
- Principal and Interest 0
- Property Taxes 0
- Strata / Condo Fees 0

