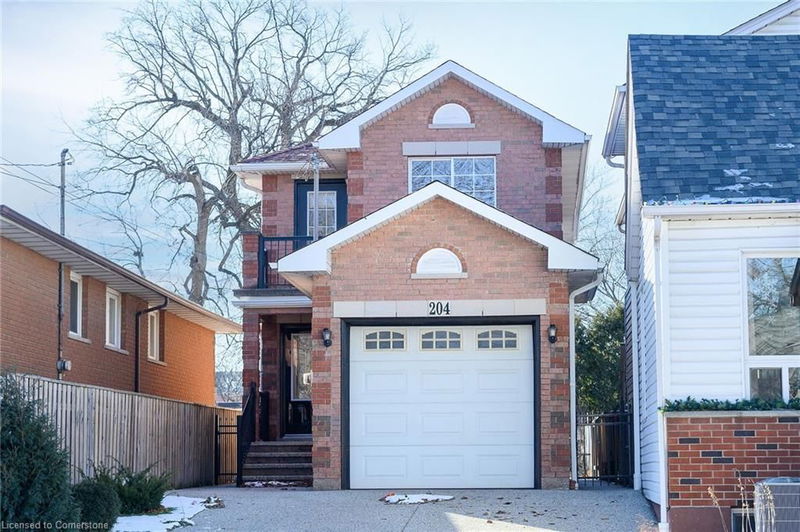Key Facts
- MLS® #: 40688967
- Property ID: SIRC2234186
- Property Type: Residential, Single Family Detached
- Living Space: 1,295 sq.ft.
- Year Built: 2004
- Bedrooms: 3+1
- Bathrooms: 3
- Parking Spaces: 3
- Listed By:
- RE/MAX Escarpment Realty Inc.
Property Description
Welcome to this charming 2-story all-brick home in the heart of Hamilton, offering a seamless blend of functionality and location. With 3+1 bedrooms and 3 full bathrooms, this property provides ample space for families or those seeking multi-generational living. The home features an attached garage, a private driveway, and a separate side entrance leading to a fully finished basement with a second kitchen, making it ideal for an in-law suite or rental potential. Situated in a prime location, it’s just minutes from Bayfront Park, the West Harbour GO Station, and the vibrant shops and restaurants of trendy James Street North. Enjoy the convenience of city living while being steps away from parks, trails, and waterfront.
Rooms
- TypeLevelDimensionsFlooring
- Kitchen With Eating AreaMain14' 11.9" x 11' 6.9"Other
- FoyerMain6' 11.8" x 8' 11.8"Other
- Living roomMain10' 11.8" x 14' 11.9"Other
- Bedroom2nd floor14' 11" x 9' 6.9"Other
- Bedroom2nd floor10' 7.8" x 10' 2"Other
- Primary bedroom2nd floor13' 10.8" x 11' 6.1"Other
- BedroomBasement13' 8.1" x 10' 9.1"Other
- Living roomBasement8' 6.3" x 12' 9.4"Other
- Kitchen With Eating AreaBasement8' 9.1" x 12' 11.9"Other
Listing Agents
Request More Information
Request More Information
Location
204 Picton Street E, Hamilton, Ontario, L8L 3W9 Canada
Around this property
Information about the area within a 5-minute walk of this property.
Request Neighbourhood Information
Learn more about the neighbourhood and amenities around this home
Request NowPayment Calculator
- $
- %$
- %
- Principal and Interest 0
- Property Taxes 0
- Strata / Condo Fees 0

