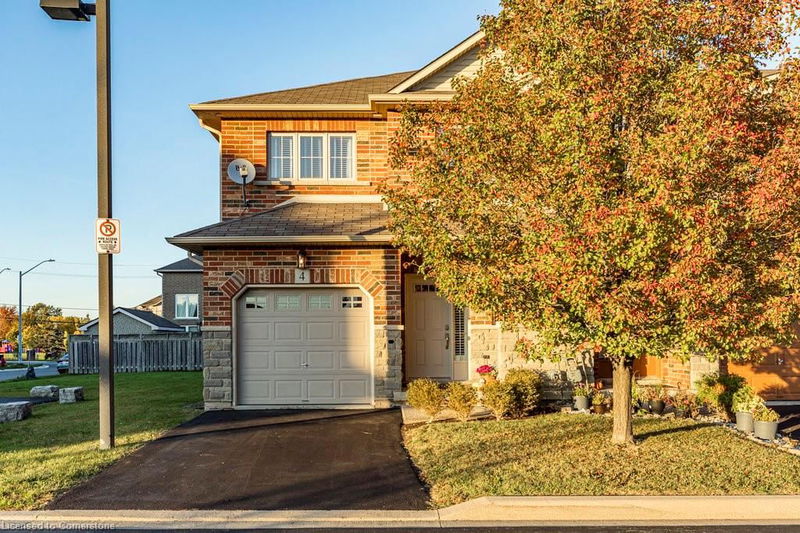Key Facts
- MLS® #: 40688839
- Property ID: SIRC2234185
- Property Type: Residential, Townhouse
- Living Space: 1,486 sq.ft.
- Year Built: 2009
- Bedrooms: 3
- Bathrooms: 2+2
- Parking Spaces: 2
- Listed By:
- Judy Marsales Real Estate Ltd.
Property Description
This is the one you have been waiting for! Beautifully finished over 3 fully finished updated floors, this 3-bedroom, 4-bathroom home is perfect for multi-generational families offering ample space for all your visiting guests. Featuring 9-foot ceilings, oak and tiled flooring, and a stunning rounded oak staircase showered with natural light, this rarely offered freehold end-unit townhouse is located in the sought-after Marina Point neighbourhood. The main floor foyer welcomes you into a spacious living room and an open-concept kitchen with ample cabinet and counter space. A separate dining area with a bay window and sliding glass walkout leads to the serene rear gardens and a private Driveway for convenience. Upstairs, discover three generous bedrooms and two full bathrooms, including the primary suite with a private 3-piece bath and gorgeous views of the Niagara Escarpment. The fully finished lower level offers a sprawling rec room and an additional powder room, perfect for hosting or relaxing. Ideally located close to the shops and restaurants at Winona Crossing, the natural beauty of Fifty Point Conservation and Marina, and a peaceful walk to Lake Ontario, this commuter’s paradise is also just minutes from the proposed Grimsby GO station, Costco, and a short 17-minute drive to Burlington. Don’t miss this exceptional home that perfectly balances convenience and elegance! FLEXIBLE closing available - can accommodate immediate or longer term options!
Rooms
- TypeLevelDimensionsFlooring
- Living roomMain18' 6" x 10' 7.1"Other
- BathroomMain6' 5.1" x 3' 6.9"Other
- KitchenMain22' 4.8" x 9' 6.1"Other
- Primary bedroom2nd floor13' 3.8" x 13' 1.8"Other
- Bedroom2nd floor12' 4.8" x 9' 8.1"Other
- Bedroom2nd floor17' 1.9" x 8' 11.8"Other
- Bathroom2nd floor4' 11.8" x 8' 11.8"Other
- Bathroom2nd floor8' 7.1" x 7' 8.9"Other
- Recreation RoomBasement22' 11.9" x 10' 11.8"Other
- BathroomBasement6' 5.1" x 3' 6.9"Other
- Family roomBasement16' 8" x 7' 6.9"Other
Listing Agents
Request More Information
Request More Information
Location
4 Marina Point Crescent, Hamilton, Ontario, L8E 0E4 Canada
Around this property
Information about the area within a 5-minute walk of this property.
Request Neighbourhood Information
Learn more about the neighbourhood and amenities around this home
Request NowPayment Calculator
- $
- %$
- %
- Principal and Interest 0
- Property Taxes 0
- Strata / Condo Fees 0

