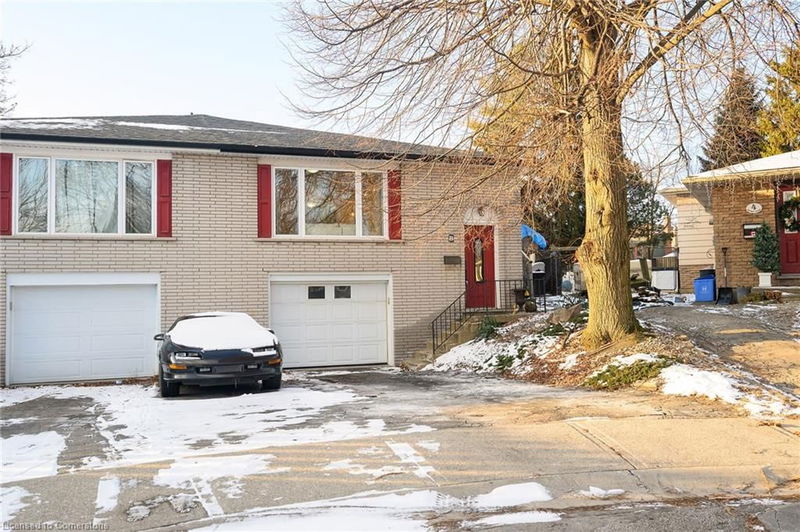Key Facts
- MLS® #: 40688619
- Property ID: SIRC2234157
- Property Type: Residential, Single Family Detached
- Living Space: 1,960 sq.ft.
- Bedrooms: 3+1
- Bathrooms: 2
- Parking Spaces: 3
- Listed By:
- RE/MAX Escarpment Realty Inc.
Property Description
Desirable West Mountain Semi-Detached Raised Ranch on a quiet court with a spacious pie-shaped lot. This beautiful home offers approximately 1,960 sq. ft. of living space and features 3 + 1 bedrooms and 2 bathrooms, each with stylish vanities and ceramic tile finishes. The open-concept kitchen, living, and dining areas showcase stunning maple engineered hardwood flooring throughout. The dining area also includes custom built-in cabinetry with a unique handmade pine desktop. The home is situated on a large, 129-ft deep lot, ideal for outdoor living and entertaining. The expansive, fully fenced backyard boasts an 18-foot round above-ground pool and a 7' x 10' garden shed. Conveniently located near schools, parks, shopping, public transit, and with easy access to the Linc.
Rooms
- TypeLevelDimensionsFlooring
- Primary bedroomMain13' 10.9" x 10' 2.8"Other
- BedroomMain10' 7.8" x 12' 9.9"Other
- BedroomMain9' 6.1" x 9' 6.1"Other
- Dining roomMain10' 11.1" x 13' 8.9"Other
- BathroomMain6' 11.8" x 7' 8.1"Other
- KitchenMain10' 11.1" x 9' 10.8"Other
- Living roomMain13' 8.1" x 16' 1.2"Other
- Recreation RoomBasement22' 8.8" x 10' 9.1"Other
- BedroomBasement8' 6.3" x 11' 8.9"Other
- BathroomBasement9' 10.1" x 5' 10.8"Other
- Laundry roomBasement11' 8.1" x 5' 4.9"Other
- UtilityBasement6' 4.7" x 5' 2.9"Other
Listing Agents
Request More Information
Request More Information
Location
8 Gafney Court, Hamilton, Ontario, L9C 6N2 Canada
Around this property
Information about the area within a 5-minute walk of this property.
Request Neighbourhood Information
Learn more about the neighbourhood and amenities around this home
Request NowPayment Calculator
- $
- %$
- %
- Principal and Interest 0
- Property Taxes 0
- Strata / Condo Fees 0

