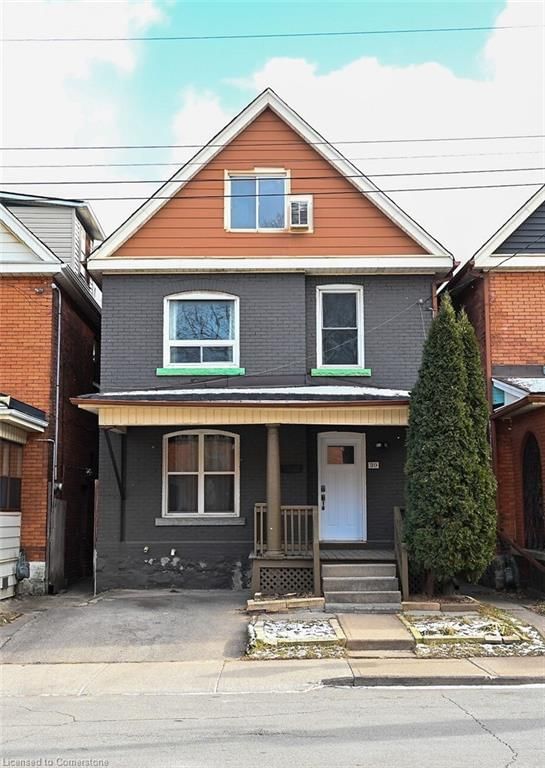Key Facts
- MLS® #: 40689317
- Secondary MLS® #: X11916429
- Property ID: SIRC2234146
- Property Type: Residential, Single Family Detached
- Living Space: 2,230 sq.ft.
- Bedrooms: 3
- Bathrooms: 2
- Parking Spaces: 1
- Listed By:
- Right At Home Realty
Property Description
Welcome to 30 Fairleigh North! This spacious home is move-in ready, and located downtown near transit, schools and a variety of shops/stores. Beautifully refreshed with paint, new LVP flooring, new baseboards and light fixtures. Enjoy the convenience of upper level laundry, and a fully-finished third floor that can be used as a home office, kid/teen space or family room.
Enjoy coffee and summer meals outside in the large, zen-inspired backyard. A separate side entrance into the finished basement offers many possibilities to supplement your income, or allows for multi-generational living as an in-law suite.
Upgrades include a new dishwasher (2020), new exterior doors (2021), new Furnace/AC (2021), and new roof (2023).
Rooms
- TypeLevelDimensionsFlooring
- FoyerMain8' 8.5" x 10' 7.8"Other
- Dining roomMain10' 4" x 13' 8.9"Other
- Living roomMain11' 6.1" x 13' 8.9"Other
- KitchenMain9' 1.8" x 14' 8.9"Other
- Bedroom2nd floor9' 10.8" x 12' 11.1"Other
- Bedroom2nd floor9' 10.8" x 11' 8.1"Other
- Bedroom2nd floor7' 6.9" x 9' 8.1"Other
- Loft3rd floor11' 10.7" x 29' 2"Other
- DenBasement9' 3" x 9' 6.9"Other
- Laundry room2nd floor7' 6.1" x 9' 8.1"Other
- KitchenBasement8' 9.9" x 12' 11.9"Other
Listing Agents
Request More Information
Request More Information
Location
30 Fairleigh Avenue N, Hamilton, Ontario, L8L 6H2 Canada
Around this property
Information about the area within a 5-minute walk of this property.
- 26.9% 20 to 34 years
- 19.82% 35 to 49 years
- 19.64% 50 to 64 years
- 12.08% 65 to 79 years
- 5.21% 5 to 9 years
- 4.82% 0 to 4 years
- 4.57% 10 to 14 years
- 4.15% 15 to 19 years
- 2.8% 80 and over
- Households in the area are:
- 47.74% Single person
- 43.69% Single family
- 8.41% Multi person
- 0.16% Multi family
- $89,081 Average household income
- $40,779 Average individual income
- People in the area speak:
- 86.6% English
- 3.66% Spanish
- 2.41% English and non-official language(s)
- 2.03% Arabic
- 1.53% French
- 0.88% English and French
- 0.82% Polish
- 0.75% Portuguese
- 0.69% Tagalog (Pilipino, Filipino)
- 0.63% Italian
- Housing in the area comprises of:
- 33.51% Apartment 1-4 floors
- 26.11% Single detached
- 20.74% Duplex
- 18.8% Apartment 5 or more floors
- 0.42% Semi detached
- 0.42% Row houses
- Others commute by:
- 15.95% Public transit
- 8.2% Foot
- 4.16% Other
- 1.5% Bicycle
- 30.14% High school
- 24.39% Did not graduate high school
- 19.82% College certificate
- 15.68% Bachelor degree
- 5.5% Trade certificate
- 3.14% Post graduate degree
- 1.32% University certificate
- The average air quality index for the area is 2
- The area receives 306.71 mm of precipitation annually.
- The area experiences 7.39 extremely hot days (32.08°C) per year.
Request Neighbourhood Information
Learn more about the neighbourhood and amenities around this home
Request NowPayment Calculator
- $
- %$
- %
- Principal and Interest $2,905 /mo
- Property Taxes n/a
- Strata / Condo Fees n/a

