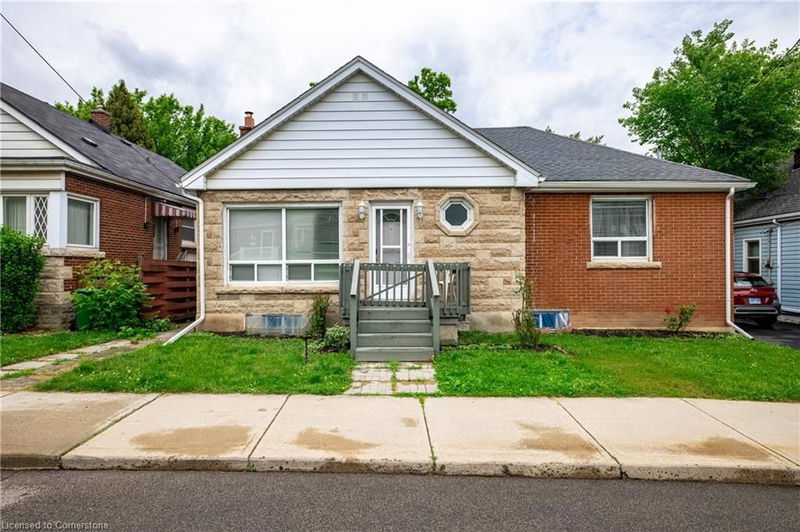Key Facts
- MLS® #: 40687733
- Property ID: SIRC2234063
- Property Type: Residential, Single Family Detached
- Living Space: 1,994 sq.ft.
- Year Built: 1946
- Bedrooms: 5+4
- Bathrooms: 2+1
- Parking Spaces: 3
- Listed By:
- RE/MAX Escarpment Golfi Realty Inc.
Property Description
Turn-key opportunity close to McMaster University. This fully licensed, legal two-family detached home is a rare find for savvy investors or parents of McMaster University students! Thoughtfully updated and ready to go, this property offers over 1950 sq. ft. of total finished living space, including a fully finished legal secondary basement suite with a separate entrance, its own kitchen, and private laundry. Nestled within walking distance of McMaster University, this gem boasts recent upgrades: 2023 roof and attic insulation, 2022 front porch stairs and railings, and 2019 basement waterproofing with weeping tiles. The new legal-size basement window wells ensure safety and natural light for future tenants. With a spacious asphalt driveway fitting up to three cars, two City of Hamilton rental licenses for separate units, and unbeatable proximity to campus, this property is perfect for multiple scenarios: Investors can start collecting rent immediately with no work needed. Parents of McMaster students can secure a safe, comfortable home for their kids while building equity. Families can enjoy the main level and supplement income by leasing the basement. Bonus potential: A possibility to convert the attic into additional living space (buyer due diligence) Large 55.5 ft. by 100 ft. lot with huge back yard with potential. Currently rented generating a monthly revenue of $6800.00 from two units.
Rooms
- TypeLevelDimensionsFlooring
- BedroomMain36' 3.8" x 32' 9.7"Other
- BedroomMain36' 3.4" x 32' 9.7"Other
- BedroomMain36' 3" x 23' 3.5"Other
- BedroomMain36' 3" x 26' 5.7"Other
- Kitchen With Eating AreaMain59' 1.8" x 49' 4.5"Other
- Kitchen With Eating AreaBasement55' 10" x 49' 3.7"Other
- BedroomBasement46' 2.7" x 33' 8.5"Other
- BedroomBasement32' 10" x 36' 10.7"Other
- BedroomBasement36' 5" x 36' 3"Other
- BedroomBasement29' 7.9" x 39' 5.2"Other
- BedroomMain36' 3" x 23' 2.3"Other
Listing Agents
Request More Information
Request More Information
Location
86 Whitney Avenue, Hamilton, Ontario, L8S 2G5 Canada
Around this property
Information about the area within a 5-minute walk of this property.
Request Neighbourhood Information
Learn more about the neighbourhood and amenities around this home
Request NowPayment Calculator
- $
- %$
- %
- Principal and Interest 0
- Property Taxes 0
- Strata / Condo Fees 0

