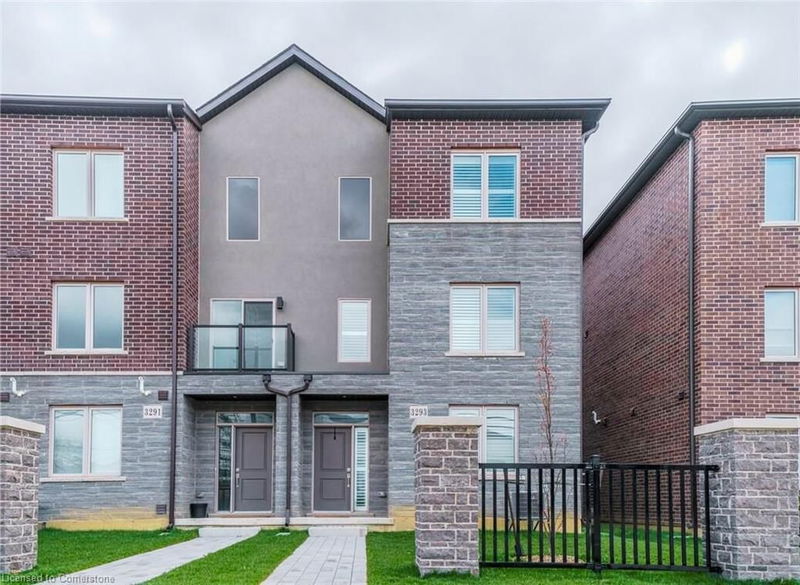Key Facts
- MLS® #: 40687543
- Property ID: SIRC2234033
- Property Type: Residential, Townhouse
- Living Space: 2,239 sq.ft.
- Year Built: 2023
- Bedrooms: 4
- Bathrooms: 3+1
- Parking Spaces: 4
- Listed By:
- RE/MAX PROFESSIONALS INC
Property Description
Stylish modern townhome located in Mount Hope community built by Sonoma Homes! Beautiful end unit offers 9' ceiling on the main & second floor, pot lights, oversized windows and high end quartz counters. This home is perfect for your family, it has 4 bedrooms and 3.5 baths. Luxurious and Spacious kitchen with tons of cabinet spaces, stainless steel appliances, glass backsplash & upgraded quartz counters with unique waterfall island. The dining area leads out to an ample sized covered balcony. Master Bedroom offers 3 pcs bath with quarts counter, upgraded glass showers and a great size walk-in closet.
Rooms
- TypeLevelDimensionsFlooring
- Dining room2nd floor33' 1.6" x 65' 8.9"Other
- Kitchen2nd floor36' 1.4" x 52' 6.3"Other
- Family room2nd floor46' 7.5" x 59' 3"Other
- Primary bedroom3rd floor36' 3.8" x 39' 4.4"Other
- Bedroom3rd floor29' 8.2" x 39' 7.9"Other
- Bedroom3rd floor29' 8.2" x 39' 7.9"Other
- BedroomMain36' 3.8" x 36' 3.8"Other
Listing Agents
Request More Information
Request More Information
Location
3293 Homestead Drive, Hamilton, Ontario, L0R 1W0 Canada
Around this property
Information about the area within a 5-minute walk of this property.
Request Neighbourhood Information
Learn more about the neighbourhood and amenities around this home
Request NowPayment Calculator
- $
- %$
- %
- Principal and Interest 0
- Property Taxes 0
- Strata / Condo Fees 0

