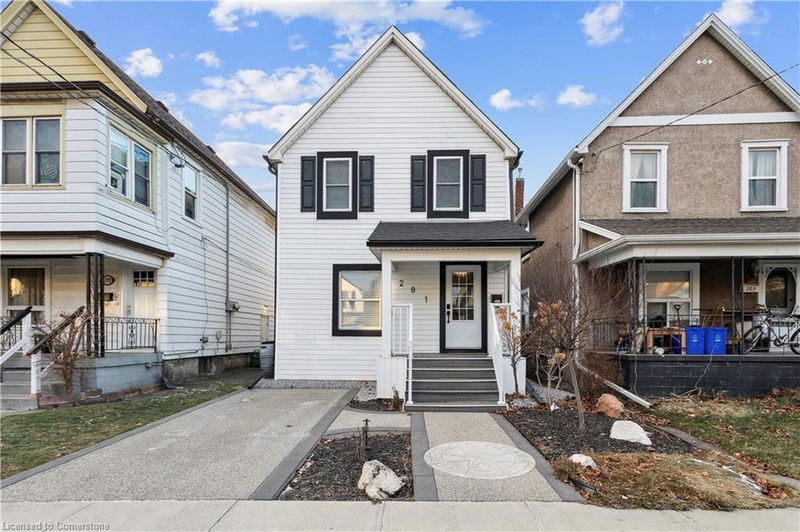Key Facts
- MLS® #: 40688683
- Property ID: SIRC2232261
- Property Type: Residential, Single Family Detached
- Living Space: 1,732 sq.ft.
- Lot Size: 2,508 sq.ft.
- Year Built: 1912
- Bedrooms: 4
- Bathrooms: 2
- Parking Spaces: 1
- Listed By:
- Waterside Real Estate Group
Property Description
Discover the charm and modern updates of 201 Rosslyn Avenue North! With over 1,700 sq ft of thoughtfully designed living space on a 25x100 ft lot, this home is perfect for first-time buyers or savvy investors seeking something special. Step inside to an open-concept layout with high ceilings and abundant natural light. The large kitchen is a dream for cooks, featuring sleek quartz countertops, ample prep space, and a raised entertaining area. This home offers 4 bedrooms, 2 updated bathrooms, and fresh paint with new light fixtures, all designed for comfort and style. Smart storage solutions ensure every space is functional and efficient. Outside, enjoy your own private entertainment area with an aggregate concrete driveway, patio, composite deck, and fully fenced yard for added privacy and security. Ideally located minutes from shopping, dining, and entertainment, including top restaurants like Shorty’s Pizza and Bernie’s Tavern, this home offers vibrant city living. This home is move-in ready and provides the perfect balance of character, comfort, and lifestyle. Book a tour today and see 201 Rosslyn Avenue North for yourself - a space where thoughtful design meets everyday living.
Rooms
- TypeLevelDimensionsFlooring
- FoyerMain4' 11" x 4' 3.1"Other
- Living roomMain11' 10.7" x 11' 10.7"Other
- Dining roomMain12' 9.9" x 14' 11"Other
- BathroomMain7' 4.9" x 4' 3.1"Other
- KitchenMain12' 9.4" x 15' 7"Other
- Family roomMain10' 9.9" x 12' 6"Other
- Primary bedroom2nd floor11' 8.9" x 15' 11"Other
- Bedroom2nd floor10' 9.1" x 7' 4.1"Other
- Bedroom2nd floor9' 6.9" x 10' 4.8"Other
- Bedroom2nd floor11' 3" x 15' 10.1"Other
- Bathroom2nd floor7' 4.9" x 6' 4.7"Other
Listing Agents
Request More Information
Request More Information
Location
201 Rosslyn Avenue N, Hamilton, Ontario, L8L 7P8 Canada
Around this property
Information about the area within a 5-minute walk of this property.
Request Neighbourhood Information
Learn more about the neighbourhood and amenities around this home
Request NowPayment Calculator
- $
- %$
- %
- Principal and Interest 0
- Property Taxes 0
- Strata / Condo Fees 0

