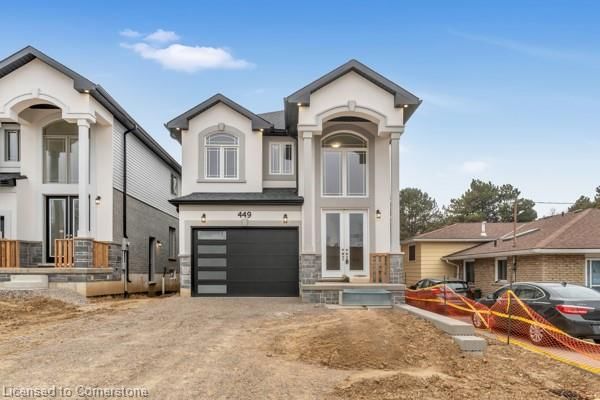Key Facts
- MLS® #: 40688174
- Property ID: SIRC2230522
- Property Type: Residential, Single Family Detached
- Living Space: 1,900 sq.ft.
- Year Built: 2025
- Bedrooms: 4
- Bathrooms: 2+1
- Parking Spaces: 5
- Listed By:
- RE/MAX Escarpment Realty Inc.
Property Description
This exquisite Zeina Homes custom-built home on Hamilton's West Mountain features a 3-bedroom, 2.5-bathroom layout over two stories. Highlights include a 9-foot ceiling on the main floor, open-concept design, oak staircase, oversized windows, granite countertops, and a cozy gas fireplace. The home boasts a separate side entrance to the basement, second-floor laundry, and a 1-car garage with inside entry. Situated on an oversized lot, it offers easy access to schools, shopping, highways, and more, blending elegance with convenience
Rooms
- TypeLevelDimensionsFlooring
- KitchenMain10' 2" x 17' 5"Other
- Living roomMain15' 1.8" x 12' 11.9"Other
- Primary bedroom2nd floor16' 2" x 15' 7"Other
- Dining roomMain12' 2" x 13' 1.8"Other
- Bedroom2nd floor10' 11.8" x 11' 10.7"Other
- Bedroom2nd floor13' 1.8" x 11' 10.7"Other
- Bedroom2nd floor12' 2" x 11' 10.7"Other
Listing Agents
Request More Information
Request More Information
Location
447 A Stone Church Road W, Hamilton, Ontario, L9B 1R7 Canada
Around this property
Information about the area within a 5-minute walk of this property.
Request Neighbourhood Information
Learn more about the neighbourhood and amenities around this home
Request NowPayment Calculator
- $
- %$
- %
- Principal and Interest 0
- Property Taxes 0
- Strata / Condo Fees 0

