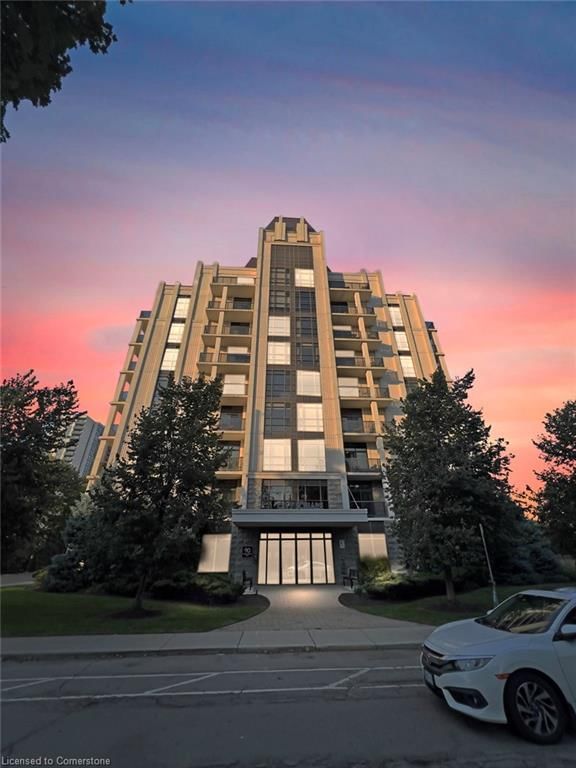Key Facts
- MLS® #: 40688627
- Property ID: SIRC2230506
- Property Type: Residential, Condo
- Living Space: 1,386 sq.ft.
- Bedrooms: 2
- Bathrooms: 2
- Parking Spaces: 1
- Listed By:
- Michael St. Jean Realty Inc.
Property Description
Introducing the one of the most upscale, modern, urban Penthouses available today!!! Located in the heart of the DURAND NEIGHBOURHOOD, one of the City’s strongest downtown neighbourhoods, and just seconds to St Joseph’s Hospital, James / Augusta Restaurant district, and GO Station. This lower Penthouse couples the most elite modern living, with a floor plan larger than many detached homes in the neighbourhood. Boasting complete upgrades throughout, this property includes 10FT ceilings, custom stone counters, a massive stone island, stainless steel appliances, floor to ceiling glass, modern fluted accent walls, custom LED lighting accents, and upgraded hardware finishes. The completely open concept kitchen /living room layout make for the perfect living space. The den is ideal for a home office/ workspace. The living and sleeping quarters are well separated and include full 4 piece bath, spacious bedroom and master with ensuite. The back of this lower Penthouse opens to a massive private master suite with full ensuite to complete the home. This is sophisticated building for Professionals, Doctors, and those looking to downsizing wanting to leave the maintenance and upkeep behind, but not the large square footage lifestyle. The unit is completed with sizeable balcony / outdoor space, underground parking, private locker, bike room, events lounge, business meeting board room ana full gym. Call to view today!!!
Rooms
Listing Agents
Request More Information
Request More Information
Location
90 Charlton Avenue W #801, Hamilton, Ontario, L8P 0B4 Canada
Around this property
Information about the area within a 5-minute walk of this property.
Request Neighbourhood Information
Learn more about the neighbourhood and amenities around this home
Request NowPayment Calculator
- $
- %$
- %
- Principal and Interest $3,293 /mo
- Property Taxes n/a
- Strata / Condo Fees n/a

