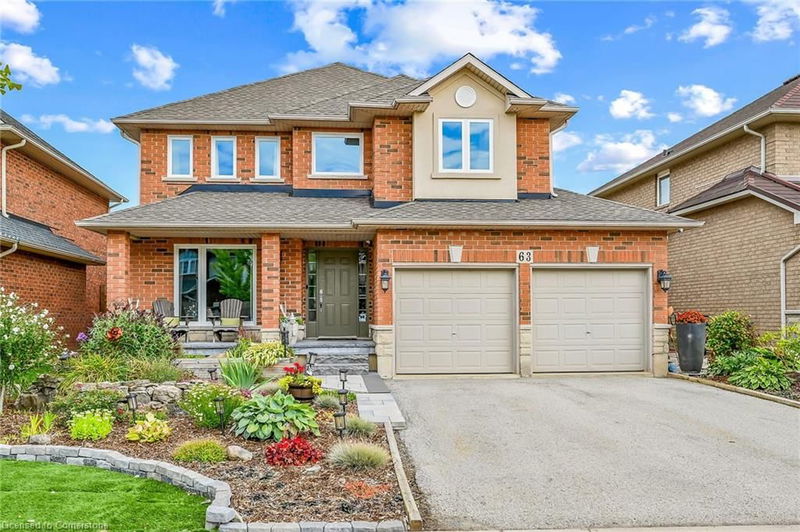Key Facts
- MLS® #: 40687196
- Property ID: SIRC2225245
- Property Type: Residential, Single Family Detached
- Living Space: 3,036 sq.ft.
- Bedrooms: 4
- Bathrooms: 2+2
- Parking Spaces: 6
- Listed By:
- Royal LePage State Realty
Property Description
No disappointments here! Drive up to this fully landscaped home, with a low maintenance front yard a delight to welcome friends and family. Fabulous 2489sq ft + 1045sq ft (basement) detached family home on popular Stoney Creek Mtn. Featuring high end vinyl flooring, barn doors for stylish hall closet, electric fireplace in the living room and a spacious dining room ready for a your family. Main fir family rm with a gas fireplace and sunny window overlooking your new yard. Lge kitchen with island large enough to prep and gather around for casual family dining with sliding doors leading to rear yard. Make your way to the second level with hardwood stairs to loft area and four tastefully decorated bedrooms with vinyl firs. Primary bedroom features walk in closet and large private bath with separate shower and soaker tub. Basement level is proudly built, with preventive back flow value, sump pump and water proofing floor those just in case moments. Large family room (28x19) with room for a pool table, dart boards and more. Convenient 2 pce bath for those overnight guests. Easy to finish second area could easily be made into your work out area, or den. This four bedroom home features high end finishes throughout. No space left untouched from the finished basement with fourth bath (August 2024) to all windows in (Feb 2024) to kitchen with large island in 2016, An entertainers delight in the fully fenced yard with swim spa in 2023, gazebo and bbq shelter. Just steps to schools!
Rooms
- TypeLevelDimensionsFlooring
- Living roomMain10' 7.9" x 22' 4.1"Other
- Kitchen With Eating AreaMain11' 5" x 20' 6"Other
- Family roomMain13' 10.8" x 17' 11.1"Other
- Primary bedroom2nd floor13' 6.9" x 17' 3"Other
- Loft2nd floor6' 5.1" x 10' 4.8"Other
- Laundry roomMain6' 4.7" x 8' 5.1"Other
- BathroomMain4' 11.8" x 4' 11.8"Other
- Bedroom2nd floor11' 6.1" x 12' 8.8"Other
- Bedroom2nd floor10' 7.8" x 14' 8.9"Other
- Bedroom2nd floor10' 9.1" x 10' 11.8"Other
- Bathroom2nd floor7' 4.1" x 8' 3.9"Other
- Recreation RoomBasement18' 11.9" x 28' 10"Other
- Bathroom2nd floor12' 8.8" x 11' 6.1"Other
- BathroomBasement4' 8.1" x 7' 4.1"Other
- StorageBasement16' 11.9" x 22' 4.1"Other
- UtilityBasement9' 8.1" x 12' 9.4"Other
Listing Agents
Request More Information
Request More Information
Location
63 Edna Avenue, Hamilton, Ontario, L0R 1P0 Canada
Around this property
Information about the area within a 5-minute walk of this property.
Request Neighbourhood Information
Learn more about the neighbourhood and amenities around this home
Request NowPayment Calculator
- $
- %$
- %
- Principal and Interest 0
- Property Taxes 0
- Strata / Condo Fees 0

