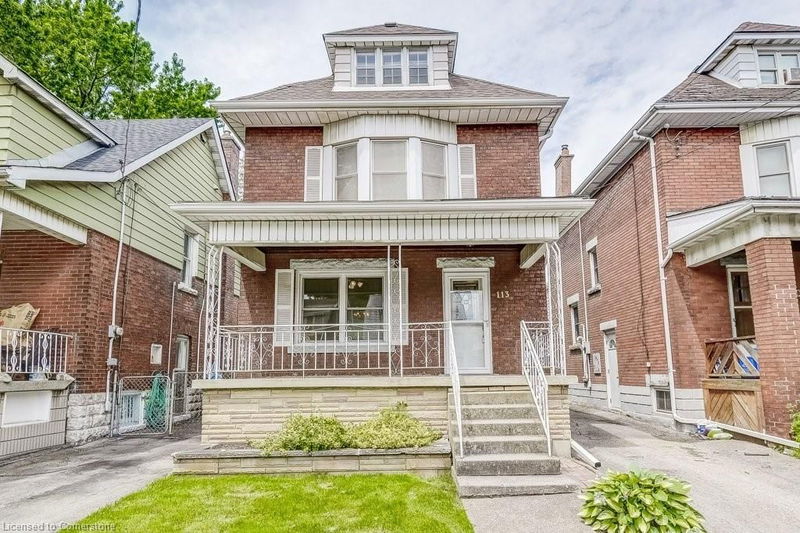Key Facts
- MLS® #: 40687014
- Property ID: SIRC2223896
- Property Type: Residential, Single Family Detached
- Living Space: 1,825 sq.ft.
- Year Built: 1921
- Bedrooms: 5
- Bathrooms: 2
- Parking Spaces: 2
- Listed By:
- Royal LePage Burloak Real Estate Services
Property Description
Welcome to 113 Kensington Ave N in Hamilton's sought-after Crown Point neighborhood.
Nestled near parks, Ottawa Street's vibrant shops, and schools, this 2.5-storey 5-bedroom,
2-bathroom home offers 1,608 square feet of charm and comfort. Discover a home where pride
of ownership shines through 56 years of care, boasting a big front porch, hardwood flooring
under carpets, and an updated eat-in kitchen. Enjoy spacious living with separate dining & living
rooms, large windows flooding rooms with natural light, and an oak staircase adding timeless
elegance. The partially finished basement features above-grade windows, offering ample
storage & a separate side door entry. Outside, a private backyard with a mature garden and a
single car garage accessible via a convenient laneway completes this rare find. Ideal for families
seeking space & convenience in a historic and vibrant community. Windows updated on 1st &
2nd level, roof shingles 2017,siding & gutters 2021, updated foundation 2022, furnace 2013,
updated front door & storm door.
Rooms
- TypeLevelDimensionsFlooring
- Living roomMain36' 2.6" x 36' 3"Other
- Dining roomMain49' 4.9" x 36' 2.6"Other
- Kitchen With Eating AreaMain65' 7.7" x 29' 7.9"Other
- Primary bedroom2nd floor33' 8.5" x 49' 4.1"Other
- Bedroom2nd floor29' 10.6" x 26' 6.8"Other
- Bedroom2nd floor29' 10.6" x 29' 6.7"Other
- Bedroom3rd floor36' 2.6" x 33' 1.2"Other
- Recreation RoomBasement65' 10.1" x 26' 4.9"Other
- Bedroom3rd floor36' 4.6" x 36' 10.7"Other
- Cellar / Cold roomBasement19' 9" x 52' 8.6"Other
Listing Agents
Request More Information
Request More Information
Location
113 Kensington Avenue N, Hamilton, Ontario, L8L 7N3 Canada
Around this property
Information about the area within a 5-minute walk of this property.
Request Neighbourhood Information
Learn more about the neighbourhood and amenities around this home
Request NowPayment Calculator
- $
- %$
- %
- Principal and Interest 0
- Property Taxes 0
- Strata / Condo Fees 0

