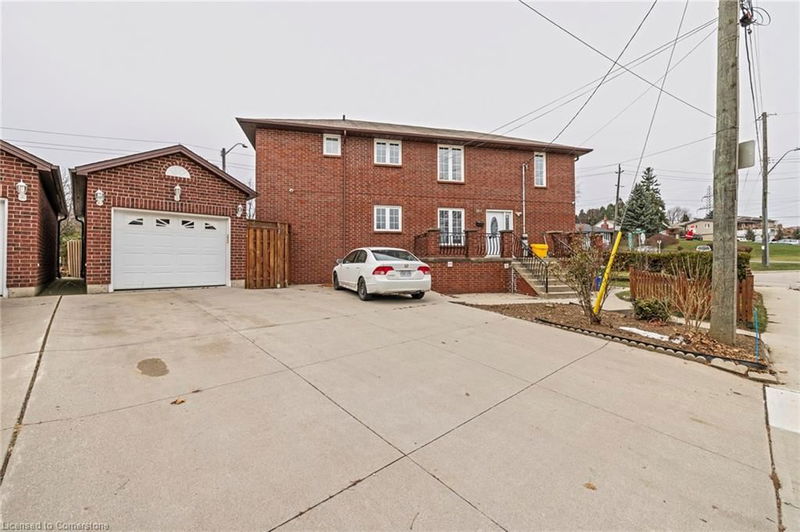Key Facts
- MLS® #: 40687061
- Property ID: SIRC2223829
- Property Type: Residential, Single Family Detached
- Living Space: 3,144 sq.ft.
- Year Built: 1989
- Bedrooms: 5+2
- Bathrooms: 4+1
- Parking Spaces: 5
- Listed By:
- RE/MAX Escarpment Realty Inc.
Property Description
Rare opportunity to own this beautifully renovated three family dwelling located in Hamilton West Mountain. Fully updated in 2020, this 3200 square foot building is ready for a new owner to capitalize on its rental potential. With 7 bedrooms and 5 bathrooms, this property offers ample living space. The main floor unit, which includes 3 bedrooms and 3 baths, has been left vacant for the new buyer to set their own market rents. Recent renovations include new bathrooms, flooring, baseboards, tiles, and fresh paint throughout. The upper unit benefits from a new A/C split system installed in 2022, while a brand new furnace was added in 2024 for optimal comfort. This property comes equipped with 2023 fridges and stoves, two laundry rooms (including a coin-operated one in the common area), and plenty of storage space. The detached garage is freshly painted and finished, providing the potential for conversion into an ADU or leasing for additional income. Three separate electrical panels, including one in the garage, and a 3-car concrete driveway. Located just a short drive from Highway 403 and Meadowlands Power Centre, and in close proximity to schools, universities, and hospitals, it is perfectly positioned to attract quality tenants.
Rooms
- TypeLevelDimensionsFlooring
- Dining roomMain7' 10.3" x 18' 4.8"Other
- KitchenMain5' 1.8" x 10' 11.8"Other
- Living roomMain9' 4.9" x 10' 11.8"Other
- BedroomMain9' 3" x 10' 4"Other
- BedroomMain10' 7.8" x 10' 7.8"Other
- BedroomMain10' 5.9" x 10' 9.1"Other
- Bedroom2nd floor10' 9.1" x 10' 4"Other
- Kitchen2nd floor7' 1.8" x 10' 7.8"Other
- Living room2nd floor9' 10.1" x 15' 5.8"Other
- Bedroom2nd floor9' 1.8" x 10' 11.1"Other
- BedroomBasement12' 7.1" x 9' 6.9"Other
- KitchenBasement9' 3" x 14' 2.8"Other
- Living roomBasement14' 2.8" x 16' 6.8"Other
- BedroomBasement7' 1.8" x 10' 2.8"Other
Listing Agents
Request More Information
Request More Information
Location
107 Horning Drive, Hamilton, Ontario, L9C 6L2 Canada
Around this property
Information about the area within a 5-minute walk of this property.
Request Neighbourhood Information
Learn more about the neighbourhood and amenities around this home
Request NowPayment Calculator
- $
- %$
- %
- Principal and Interest $7,812 /mo
- Property Taxes n/a
- Strata / Condo Fees n/a

