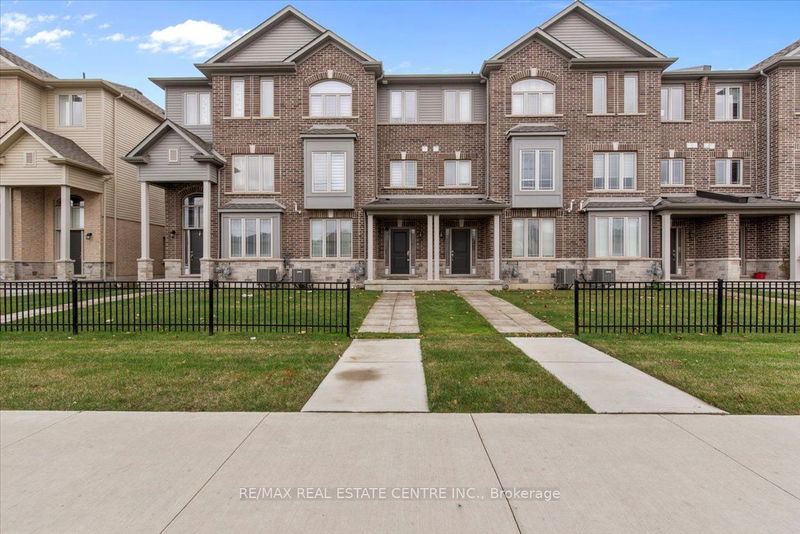Key Facts
- MLS® #: X11897597
- Property ID: SIRC2210222
- Property Type: Residential, Townhouse
- Lot Size: 1,698.60 sq.ft.
- Year Built: 6
- Bedrooms: 4
- Bathrooms: 4
- Additional Rooms: Den
- Parking Spaces: 2
- Listed By:
- RE/MAX REAL ESTATE CENTRE INC.
Property Description
Welcome To This Beautiful 3-storey Townhouse In Stoney Creek Mountain. This Propery Offers A Combination Of Rarely Seen Characteristics; Located In A Quiet Family-friendly Neighbourhood, Close To Parks, Schools, Shopping And Entertainment Centres. The Gound Floor Features A Spacious Bedroom And A 3 -piece Bathroom With Dual And Opposite Doors; Perfect To Make Extra Income And Ideal To Host Visitors And Family While Guaranteeing Yourseld And Guest A Total Sense Of Privacy. The Second Floor Offers A Large Living Room, Kitchen And Dinette, While The Thirs Fllors Boast Of 3 Generously Spaced Bedrooms And Two 3-piece Bathrooms. Dont Miss Your Chance To Call This Place "home".
Rooms
- TypeLevelDimensionsFlooring
- BedroomMain12' 9.4" x 12' 9.4"Other
- Great Room2nd floor20' 4" x 24' 6"Other
- Kitchen2nd floor16' 11.1" x 16' 4"Other
- Bedroom3rd floor12' 2.8" x 16' 2"Other
- Bedroom3rd floor10' 2" x 12' 11.9"Other
- Bedroom3rd floor10' 7.8" x 12' 9.4"Other
- Bathroom3rd floor5' 6.1" x 8' 6.3"Other
- Bathroom3rd floor4' 11.8" x 8' 6.3"Other
- BathroomMain4' 11.8" x 4' 3.1"Other
- Bathroom2nd floor4' 11.8" x 2' 11.8"Other
Listing Agents
Request More Information
Request More Information
Location
49 Crossings Way, Hamilton, Ontario, L0R 1P0 Canada
Around this property
Information about the area within a 5-minute walk of this property.
Request Neighbourhood Information
Learn more about the neighbourhood and amenities around this home
Request NowPayment Calculator
- $
- %$
- %
- Principal and Interest 0
- Property Taxes 0
- Strata / Condo Fees 0

