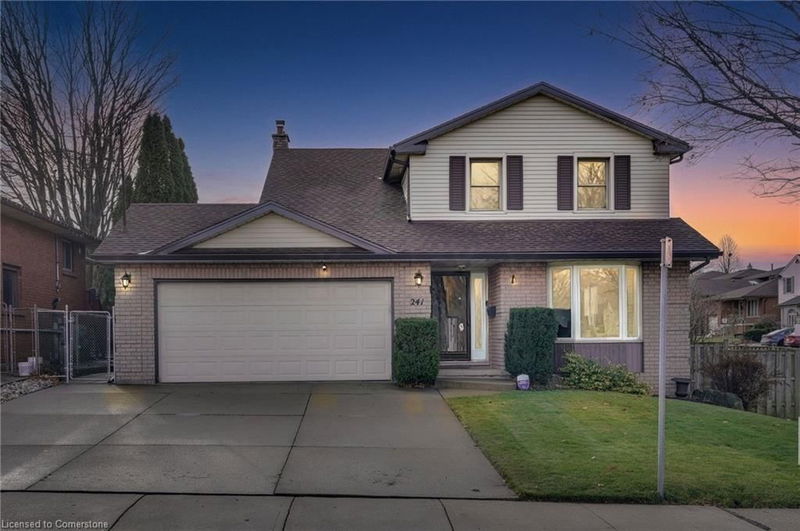Key Facts
- MLS® #: 40685537
- Property ID: SIRC2209158
- Property Type: Residential, Single Family Detached
- Living Space: 1,880 sq.ft.
- Bedrooms: 4+1
- Bathrooms: 2+1
- Parking Spaces: 8
- Listed By:
- Michael St. Jean Realty Inc.
Property Description
Welcome to this spacious and beautifully maintained 2-storey detached home with a finished basement and a pool, perfectly situated on a desirable corner lot across from a serene park. Offering 4+1 bedrooms and 2.5 bathrooms, this property is designed for comfort, style, and convenience. The kitchen features a rough-in for a gas stove, with eh current stove installed in 2023 and a new dishwasher in 2024. Updates continue in the bathrooms, including a new vanity in the primary bathroom (2023) and new counters and sinks in the main and powder baths (2022). For added efficiency, the home includes a gas dryer. The backyard is an entertainer's dream, boasting a large in-ground pool (approx. 33ft x 16ft) - perfect for family gatherings and summer fun. Additional updates include a newly completed walkway between the houses (2023). Located just minutes from shopping centres, malls, highways, and schools, this home offers the ultimate combination of modern updates, prime location, and a welcoming neighbourhood vibe. Don't miss this incredible opportunity - schedule your showing today!
Rooms
- TypeLevelDimensionsFlooring
- KitchenMain12' 2.8" x 12' 7.1"Other
- Family roomMain11' 3" x 15' 8.9"Other
- Dining roomMain10' 4" x 10' 5.9"Other
- Living roomMain11' 3.8" x 15' 3.8"Other
- Primary bedroom2nd floor11' 6.1" x 15' 8.1"Other
- Bedroom2nd floor8' 5.9" x 11' 3.8"Other
- Bedroom2nd floor8' 11" x 14' 9.9"Other
- Bedroom2nd floor10' 2" x 18' 4"Other
- BedroomBasement10' 7.8" x 10' 11.1"Other
Listing Agents
Request More Information
Request More Information
Location
241 Bonaventure Drive, Hamilton, Ontario, L9C 4R1 Canada
Around this property
Information about the area within a 5-minute walk of this property.
Request Neighbourhood Information
Learn more about the neighbourhood and amenities around this home
Request NowPayment Calculator
- $
- %$
- %
- Principal and Interest 0
- Property Taxes 0
- Strata / Condo Fees 0

