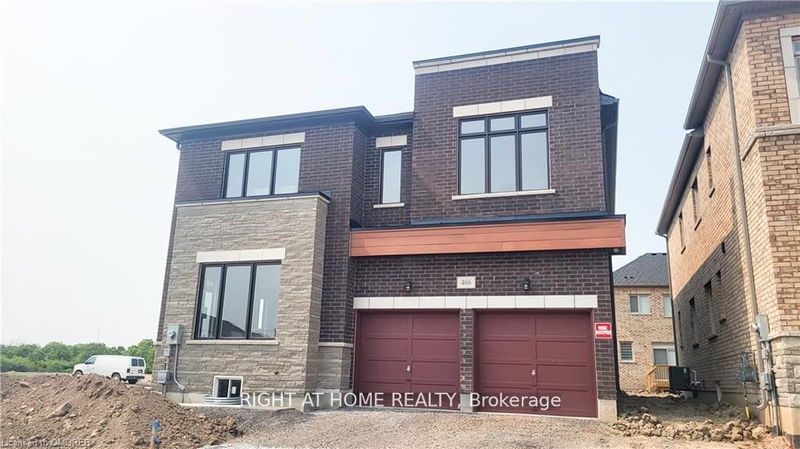Key Facts
- MLS® #: X9975672
- Property ID: SIRC2207202
- Property Type: Residential, Single Family Detached
- Lot Size: 3,959.98 sq.ft.
- Bedrooms: 4
- Bathrooms: 4
- Additional Rooms: Den
- Parking Spaces: 6
- Listed By:
- RIGHT AT HOME REALTY
Property Description
Corner lot, right across future park, modern concept home in the heart of Waterdown. This spectacular corner lot faces a new to be built park. 10 feet ceilings throughout the main floor and raised basement ceilings. Airy kitchen with a large island, brand new appliances and walk in pantry. The main floor features a library, Family room, large kitchen, living and dining room along with ample closet space and a powder room. The upper floor features a loft area along with 4 bedrooms, all containing walk in closets, and 3 ensuite bathrooms. This home is a true gem, offering a combination of natural light, open concept living & modern finishes that will exceed expectations. Located at the corner of Humphrey St. & Skinner Rd. which exits right onto Dundas St. providing easy access to Hwy. 403, 407 & QEW.
Rooms
- TypeLevelDimensionsFlooring
- LibraryMain10' 11.8" x 14' 6.8"Other
- Living roomMain10' 11.8" x 18' 11.9"Other
- Family roomMain12' 9.4" x 18' 4"Other
- Breakfast RoomMain10' 2" x 15' 3"Other
- Bedroom2nd floor12' 6" x 20' 1.5"Other
- Bedroom2nd floor10' 7.8" x 14' 11"Other
- Bedroom2nd floor11' 1.8" x 14' 6.8"Other
- Bedroom2nd floor10' 7.8" x 0'Other
- Loft2nd floor8' 2" x 13' 8.9"Other
Listing Agents
Request More Information
Request More Information
Location
466 Humphrey St, Hamilton, Ontario, L8B 1Z7 Canada
Around this property
Information about the area within a 5-minute walk of this property.
Request Neighbourhood Information
Learn more about the neighbourhood and amenities around this home
Request NowPayment Calculator
- $
- %$
- %
- Principal and Interest 0
- Property Taxes 0
- Strata / Condo Fees 0

