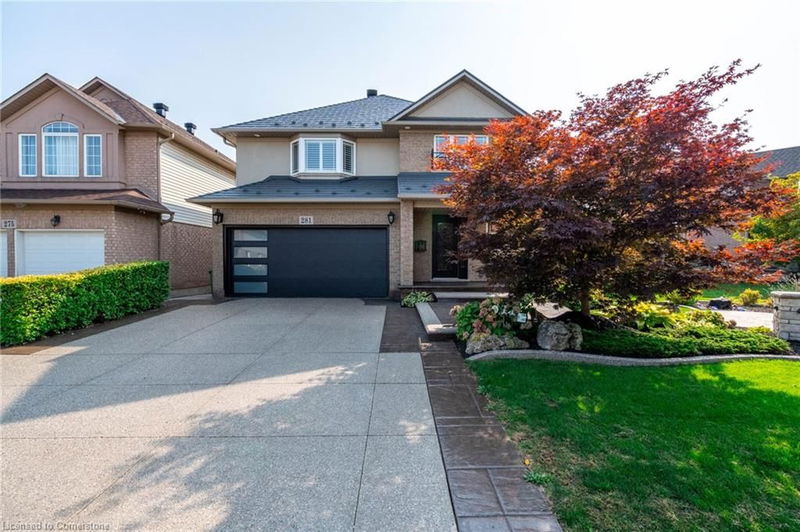Key Facts
- MLS® #: 40684204
- Property ID: SIRC2204490
- Property Type: Residential, Single Family Detached
- Living Space: 2,425 sq.ft.
- Lot Size: 9,188.25 sq.ft.
- Year Built: 2007
- Bedrooms: 4
- Bathrooms: 3+1
- Parking Spaces: 4
- Listed By:
- RE/MAX Escarpment Realty Inc.
Property Description
Welcome to 281 Brigadoon Drive, located in the family friendly, sought-after Gourley neighbourhood on Hamilton’s West Mountain. This two-storey, four bedroom, three and a half bathroom home has over 2400 square feet with finished lower-level. In an unbeatable location, this home is just a short walk to Gourley Park, James McDonald Public School, and so close to all amenities and highway access. The property has been extensively landscaped front to back and sits on one of the largest pie-shaped lots in the area. The home itself has a functional layout, with open concept spaces. The family room features a custom built-in entertainment unit complete with gas fireplace and bookshelves. The spacious eat-in kitchen has all the storage you need, plus a walkout to the backyard oasis. Upstairs, the bedrooms are generous in size. The primary bedroom features a large bay window with built-in bench, four-piece ensuite offering his and hers sinks and a walk-in closet with a custom closet organizer. The lower level has been recently finished with a rec room, storage space and features large windows with lots of natural light. Find lush gardens, a small courtyard with patterned concrete, a hot tub, outdoor kitchen, pergola complete with a TV/lounge area, workshop and firepit area - the ultimate low maintenance yard. An amazing package, this won’t last long. Don’t be TOO LATE*! *REG TM. RSA.
Rooms
- TypeLevelDimensionsFlooring
- FoyerMain19' 8.2" x 36' 10.7"Other
- Dining roomMain39' 4.4" x 42' 7.8"Other
- Family roomMain42' 7.8" x 65' 7.4"Other
- KitchenMain32' 9.7" x 42' 9.3"Other
- Primary bedroom2nd floor39' 6.8" x 59' 3"Other
- Bedroom2nd floor39' 4.4" x 46' 3.1"Other
- Bedroom2nd floor36' 10.7" x 42' 9.3"Other
- Bedroom2nd floor36' 3.4" x 39' 4.4"Other
- DinetteMain10' 7.8" x 12' 9.4"Other
Listing Agents
Request More Information
Request More Information
Location
281 Brigadoon Drive, Hamilton, Ontario, L9C 0B6 Canada
Around this property
Information about the area within a 5-minute walk of this property.
Request Neighbourhood Information
Learn more about the neighbourhood and amenities around this home
Request NowPayment Calculator
- $
- %$
- %
- Principal and Interest 0
- Property Taxes 0
- Strata / Condo Fees 0

