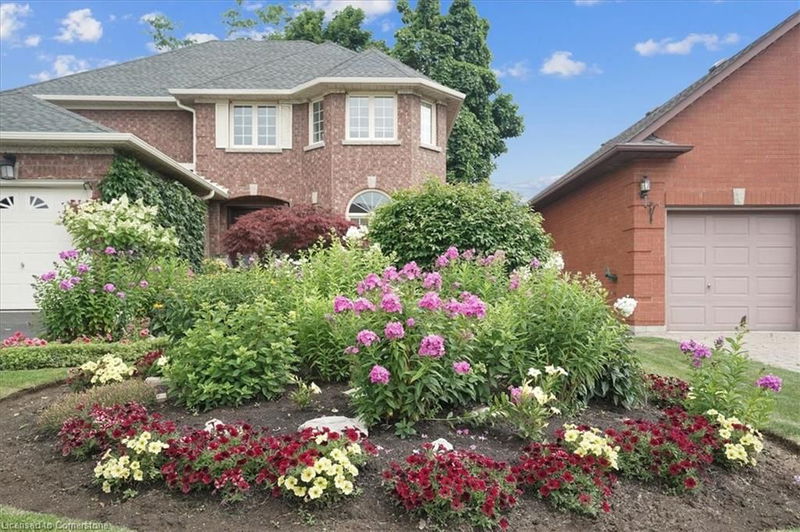Key Facts
- MLS® #: XH4199921
- Property ID: SIRC2197209
- Property Type: Residential, Single Family Detached
- Living Space: 2,297 sq.ft.
- Year Built: 1992
- Bedrooms: 4+2
- Bathrooms: 3+1
- Parking Spaces: 5
- Listed By:
- Royal LePage State Realty
Property Description
This charming & spacious Hamilton Mountain home is nestled in the friendly & vibrant Gurnett neighbourhood & is sure to impress.
As you step inside, you'll be greeted by a warm & inviting atmosphere. The open concept living & dining areas are bathed in natural light, creating a bright & airy feel that's perfect for both everyday living & entertaining. The well-appointed kitchen features modern appliances, ample counter space, & a cozy breakfast nook where you can enjoy your morning coffee while overlooking the backyard.The primary suite is a true retreat, offering a serene space to unwind with a private, 4-piece ensuite bathroom. The additional bedrooms are generously sized, providing plenty of room for family members or guests. The fully finished, income generating, basement apartment features a walk-out to a private patio with composite decking, private parking, separate laundry, new fixtures, & a cozy fireplace. Outside, the large backyard is a haven for outdoor activities. Imagine summer barbecues on the patio, kids playing on the lawn, & evenings spent around a cozy fire pit. The attached garage offers convenience & additional storage space. Located in a sought-after area close to top-rated schools, picturesque parks, & a variety of local shops and restaurants. With easy access to public transportation & major highways, commuting is a breeze.
Listing Agents
Request More Information
Request More Information
Location
126 Gurnett Drive, Hamilton, Ontario, L9C 7N2 Canada
Around this property
Information about the area within a 5-minute walk of this property.
Request Neighbourhood Information
Learn more about the neighbourhood and amenities around this home
Request NowPayment Calculator
- $
- %$
- %
- Principal and Interest 0
- Property Taxes 0
- Strata / Condo Fees 0

