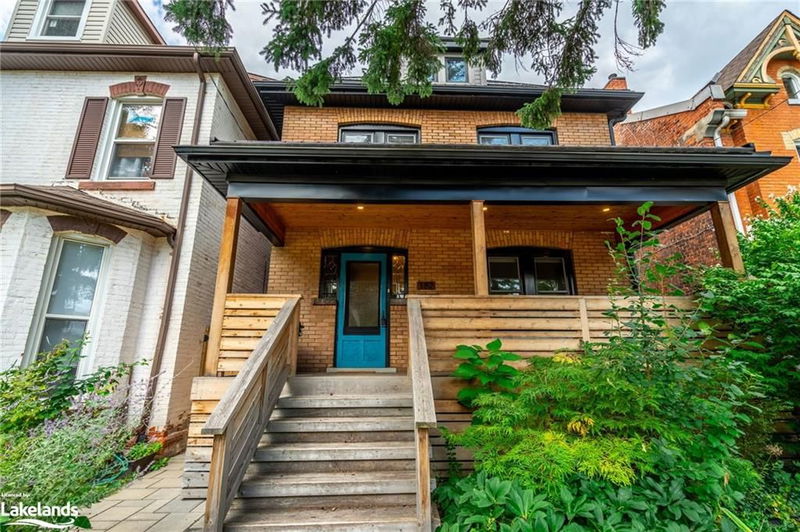Key Facts
- MLS® #: 40634997
- Property ID: SIRC2196355
- Property Type: Residential, Single Family Detached
- Living Space: 2,033 sq.ft.
- Bedrooms: 4+1
- Bathrooms: 3+1
- Parking Spaces: 2
- Listed By:
- Realty Hub, Brokerage
Property Description
Welcome to this magnificent Kirkendall home that perfectly blends style, comfort, and functionality! This stunning 4-bedroom family home is packed with valuable features and thoughtful upgrades, making it an ideal choice for modern living.
As you approach, you'll be greeted by a charming covered front porch, complete with a sleek wooden railing that creates a cozy, private outdoor living space. Step inside to discover the open-concept living and dining rooms, where a modern gas fireplace with a built-in entertainment unit takes centre stage. The beamed ceiling adds a touch of elegance, while double glass patio doors invite natural light and provide easy access to the outdoors.
The kitchen is a chef's delight, offering ample cupboard space, Caesarstone countertops, and stainless steel appliances. A convenient mudroom features in-floor heating, laundry facilities, and a powder room, leading to a superb rear entrance. The professionally designed and landscaped backyard is a true retreat, with two spacious parking spaces, a fully fenced yard, patio, garden beds, and storage sheds.
Upstairs, the second floor boasts three generously sized bedrooms and an updated full bathroom with classic subway tile and a jacuzzi tub with a shower. The third floor is a masterpiece, offering a private bedroom suite with a bright and spacious layout. This suite features beautiful White Ash flooring, an office nook, and a luxurious ensuite with a round soaker tub, walk-in shower, vintage vanity, marble accents, and modern Terrazzo flooring.
The fully finished lower level adds even more versatility, complete with a kitchenette and full bath, making it perfect for guests, in-laws, or a teen retreat, with its own separate side entrance.
Situated in the highly sought-after Kirkendall neighborhood, this home offers easy access to all amenities, great schools, and a walkable lifestyle. Don’t miss out on this truly magnificent home—it’s the perfect place to create lasting memories.
Rooms
- TypeLevelDimensionsFlooring
- FoyerMain10' 5.9" x 9' 3"Other
- Dining roomMain14' 4" x 2' 1.5"Other
- Living roomMain14' 8.9" x 10' 7.9"Other
- FoyerMain3' 6.1" x 5' 8.8"Other
- KitchenMain14' 9.1" x 9' 3"Other
- BathroomMain5' 10" x 2' 5.9"Other
- Laundry roomMain10' 8.6" x 10' 11.8"Other
- Bedroom2nd floor12' 2" x 8' 9.1"Other
- Foyer2nd floor6' 5.1" x 8' 2.8"Other
- Bedroom2nd floor12' 2" x 9' 10.5"Other
- Bedroom2nd floor9' 10.8" x 16' 9.9"Other
- Bathroom3rd floor10' 7.1" x 12' 4"Other
- Primary bedroom3rd floor18' 11.1" x 20' 2.1"Other
- Bathroom2nd floor6' 5.1" x 5' 1.8"Other
- BedroomLower8' 5.1" x 10' 7.9"Other
- Porch (enclosed)Main6' 9.8" x 20' 6.8"Other
- Family roomLower17' 7.8" x 9' 3"Other
- BathroomLower4' 3.1" x 10' 7.9"Other
- UtilityLower6' 9.8" x 7' 10.3"Other
- FoyerLower4' 3.9" x 3' 2.9"Other
- KitchenLower9' 3.8" x 9' 3"Other
- UtilityLower8' 11.8" x 10' 7.9"Other
Listing Agents
Request More Information
Request More Information
Location
182 Herkimer Street, Hamilton, Ontario, L8P 2H6 Canada
Around this property
Information about the area within a 5-minute walk of this property.
Request Neighbourhood Information
Learn more about the neighbourhood and amenities around this home
Request NowPayment Calculator
- $
- %$
- %
- Principal and Interest 0
- Property Taxes 0
- Strata / Condo Fees 0

