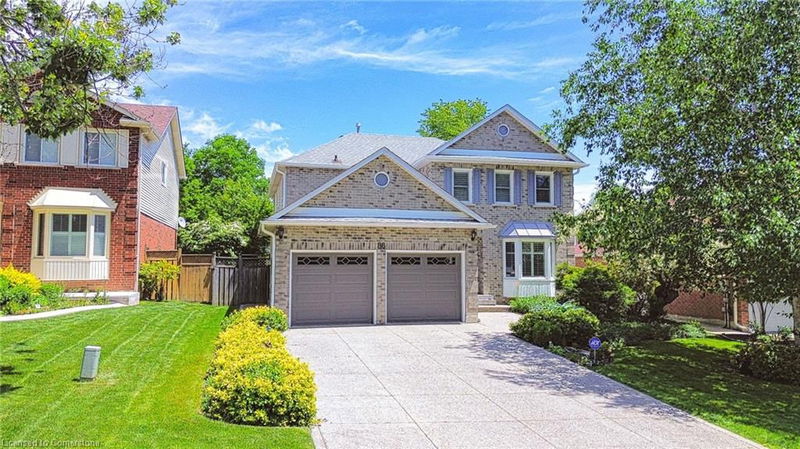Key Facts
- MLS® #: XH4206570
- Property ID: SIRC2195080
- Property Type: Residential, Single Family Detached
- Living Space: 3,897 sq.ft.
- Year Built: 1988
- Bedrooms: 4+2
- Bathrooms: 3+1
- Parking Spaces: 6
- Listed By:
- EXP Realty
Property Description
Welcome to 86 Golfview Crescent in Dundas, a charming and meticulously maintained home nestled in a highly sought-after neighborhood. This residence exudes warmth and character from the moment you arrive, featuring 4+2 bedrooms and 3.5 bathrooms, ensuring ample space for everyone. The prime location offers the best of both worlds: a tranquil, family-friendly street with unbeatable access to all the amenities Dundas has to offer, including parks, schools, shopping, and dining. The neighborhood is known for its friendly community vibe and scenic surroundings, making it a wonderful place to call home. The basement is a standout feature, offering two additional bedrooms that provide ample space for guests or a growing family. A convenient kitchenette in the basement adds to the home's versatility, making it an ideal space for entertaining, hosting extended family, or even creating a private suite. Step outside to explore the spacious deck in the backyard, an ideal outdoor retreat for both relaxation and entertaining. Whether you’re hosting summer barbecues or unwinding after a long day, this deck offers the perfect setting. It overlooks a beautifully landscaped yard, creating a tranquil backdrop for all your outdoor activities. Whether you're looking for a home with additional living space for family and guests, or a property that offers potential for future growth, 86 Golfview Crescent delivers on all fronts. Come and experience the exceptional lifestyle this home has to offer.
Rooms
- TypeLevelDimensionsFlooring
- FoyerMain62' 6.3" x 39' 4.4"Other
- Family roomMain62' 6" x 36' 2.2"Other
- Living roomMain56' 1.2" x 36' 2.2"Other
- Dining roomMain49' 2.5" x 39' 4.4"Other
- Breakfast RoomMain22' 11.9" x 36' 2.2"Other
- BathroomMain16' 5.6" x 23' 2.7"Other
- KitchenMain42' 8.9" x 36' 2.2"Other
- Laundry roomMain19' 10.5" x 36' 2.2"Other
- Primary bedroom2nd floor39' 4.8" x 65' 10.1"Other
- Bathroom2nd floor39' 6.4" x 46' 3.6"Other
- Bedroom2nd floor36' 2.6" x 36' 3"Other
- Bedroom2nd floor33' 1.6" x 36' 2.2"Other
- Bathroom2nd floor23' 3.9" x 23' 2.3"Other
- Bedroom2nd floor36' 3" x 59' 2.2"Other
- BedroomBasement42' 10.9" x 59' 6.6"Other
- OtherBasement36' 3.4" x 36' 5.4"Other
- Recreation RoomBasement75' 7.8" x 59' 4.9"Other
- BedroomBasement36' 3" x 36' 2.2"Other
- UtilityBasement22' 11.5" x 23' 2.7"Other
- BathroomBasement19' 11.7" x 23' 7.7"Other
- StorageBasement13' 4.2" x 19' 9.4"Other
Listing Agents
Request More Information
Request More Information
Location
86 Golfview Crescent, Hamilton, Ontario, L9H 6T6 Canada
Around this property
Information about the area within a 5-minute walk of this property.
Request Neighbourhood Information
Learn more about the neighbourhood and amenities around this home
Request NowPayment Calculator
- $
- %$
- %
- Principal and Interest 0
- Property Taxes 0
- Strata / Condo Fees 0

