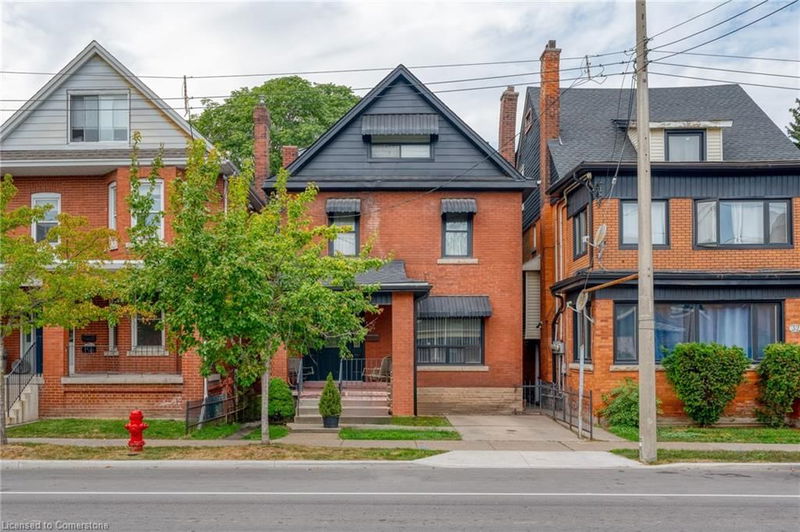Key Facts
- MLS® #: 40652179
- Property ID: SIRC2194598
- Property Type: Residential, Single Family Detached
- Living Space: 3,564 sq.ft.
- Year Built: 1910
- Bedrooms: 5+1
- Bathrooms: 3+1
- Parking Spaces: 1
- Listed By:
- Revel Realty Inc.
Property Description
3000 square foot (basement included) LEGAL NON-CONFORMING TRIPLEX in the heart of Central Hamilton
featuring a great suite mix. Large main/basement 3 bed, 1.5 bath unit, spacious second floor 2 bed, 1
bath unit and a bigger then it looks brand new 1 bed, 1 bath loft unit at market rent. Unit 1 & 2 are
great value adds with major rent upside at 25%. The property also features a 200 amp feed, 3 panels, 3
hydro meters (all passed on to tenants), main & fire escape egress, newer roof (2016) and soffits, eaves,
fascia (2021). Units 1 & 3 include in-suite laundry! Stabilized cap rate of 7%. Great addition to any portfolio or live/rent!
Rooms
- TypeLevelDimensionsFlooring
- Living roomMain10' 11.8" x 15' 3.8"Other
- KitchenMain9' 3.8" x 9' 6.1"Other
- Dining roomMain11' 5" x 13' 6.9"Other
- BedroomMain9' 3.8" x 12' 4.8"Other
- BedroomMain9' 3" x 11' 8.1"Other
- BathroomMain9' 1.8" x 10' 8.6"Other
- Living room2nd floor10' 5.9" x 12' 9.4"Other
- Dining room2nd floor9' 6.9" x 10' 2"Other
- Pantry2nd floor3' 4.1" x 9' 10.5"Other
- Kitchen2nd floor9' 10.5" x 10' 2.8"Other
- Bedroom2nd floor10' 2" x 11' 8.9"Other
- Bathroom2nd floor6' 4.7" x 4' 3.1"Other
- BedroomBasement9' 1.8" x 10' 8.6"Other
- KitchenBasement10' 7.8" x 16' 8"Other
- Bedroom2nd floor9' 6.1" x 10' 5.9"Other
- BathroomBasement3' 6.1" x 4' 2"Other
- Bathroom3rd floor4' 3.1" x 10' 7.8"Other
- Kitchen With Eating Area3rd floor11' 5" x 12' 9.4"Other
- Bedroom3rd floor8' 6.3" x 10' 7.8"Other
- Living room3rd floor10' 11.8" x 14' 11.9"Other
Listing Agents
Request More Information
Request More Information
Location
34 Sherman Avenue S, Hamilton, Ontario, L8M 2P4 Canada
Around this property
Information about the area within a 5-minute walk of this property.
Request Neighbourhood Information
Learn more about the neighbourhood and amenities around this home
Request NowPayment Calculator
- $
- %$
- %
- Principal and Interest 0
- Property Taxes 0
- Strata / Condo Fees 0

