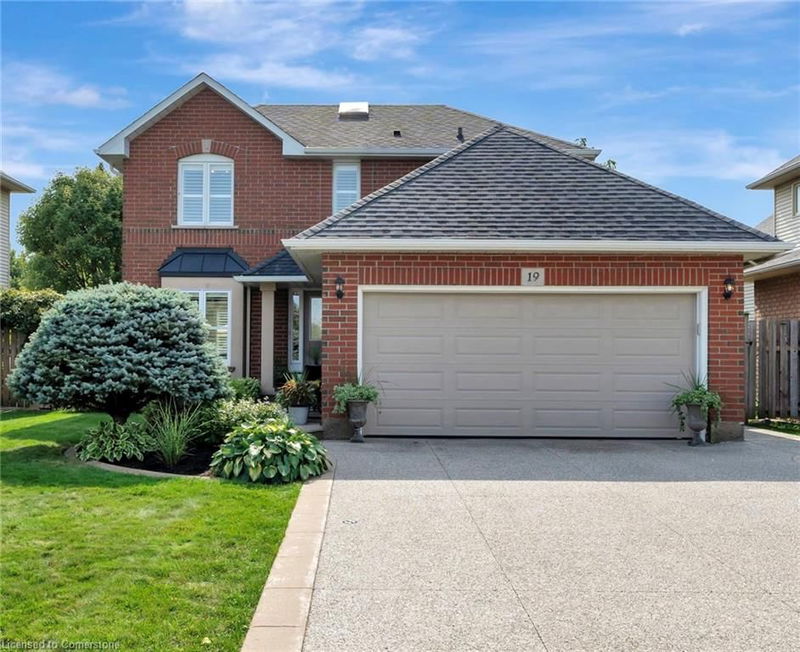Key Facts
- MLS® #: 40659464
- Property ID: SIRC2193396
- Property Type: Residential, Single Family Detached
- Living Space: 1,936 sq.ft.
- Bedrooms: 4
- Bathrooms: 2+1
- Parking Spaces: 4
- Listed By:
- RE/MAX Escarpment Realty Inc.
Property Description
Welcome to 19 Falconridge Drive, located in a highly sought-after West Mountain neighborhood, steps from Ancaster. This stunning two-story, four-bedroom home boasts gorgeous landscaping that enhances its charm and curb appeal, featuring an exposed aggregate driveway and walkway leading to the all-brick home. Inside, the main floor offers a thoughtfully designed layout, starting with a welcoming foyer. The living and dining rooms feature gleaming hardwood floors, while the modern kitchen is equipped with stainless steel appliances, granite countertops, and a spacious island with abundant storage. Adjacent to the kitchen is a bright and inviting family room, perfect for relaxing by the gas fireplace and catching up on your favorite shows. You'll also find a convenient main-level laundry room and a two-piece powder room for guests. Heading upstairs, you'll discover four generously sized bedrooms, including the primary suite, which offers two closets, one of them a large walk-in. Both bathrooms on this level have been tastefully updated to complement the home's contemporary feel. The finished basement provides a versatile space, offering a perfect balance between a recreation room, a play or exercise area, and additional storage.
The backyard is a true oasis, complete with a spacious patio, an above-ground pool, and beautiful gardens. Ideally located, this home is just minutes from shopping, amenities, major highways, and The Meadowlands, making it the perfect blend of comfort, style, and convenience.
Rooms
- TypeLevelDimensionsFlooring
- Living roomMain10' 4" x 15' 3"Other
- Dining roomMain10' 8.6" x 10' 7.8"Other
- KitchenMain12' 2.8" x 18' 1.4"Other
- BathroomMain4' 5.9" x 5' 10.2"Other
- Family roomMain10' 4" x 15' 3"Other
- Laundry roomMain5' 10" x 8' 3.9"Other
- Primary bedroom2nd floor10' 4" x 18' 4"Other
- Bedroom2nd floor11' 5" x 12' 2.8"Other
- Bedroom2nd floor9' 8.9" x 10' 7.9"Other
- Bedroom2nd floor9' 8.9" x 10' 2"Other
Listing Agents
Request More Information
Request More Information
Location
19 Falconridge Drive, Hamilton, Ontario, L9B 2P2 Canada
Around this property
Information about the area within a 5-minute walk of this property.
Request Neighbourhood Information
Learn more about the neighbourhood and amenities around this home
Request NowPayment Calculator
- $
- %$
- %
- Principal and Interest 0
- Property Taxes 0
- Strata / Condo Fees 0

