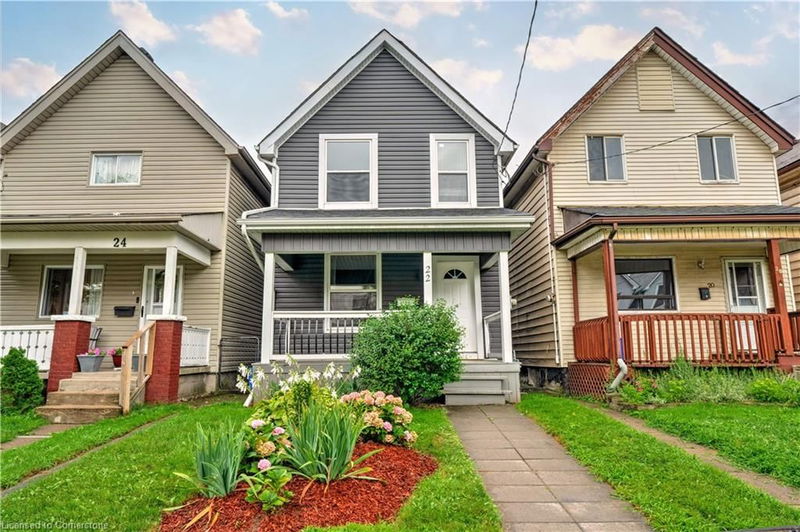Key Facts
- MLS® #: 40661160
- Property ID: SIRC2192941
- Property Type: Residential, Single Family Detached
- Living Space: 1,423 sq.ft.
- Bedrooms: 3
- Bathrooms: 3
- Parking Spaces: 2
- Listed By:
- RE/MAX Escarpment Realty Inc.
Property Description
This well appointed home has been professionally renovated both inside and out! With 3 spacious bedrooms and 3 full bathrooms, this home is perfect for the growing family. The open-concept layout showcases a custom designed kitchen with quartz counters/backsplash, stainless steel appliances and a convenient breakfast bar which is open to the bright & airy principle living area. Enjoy the luxury of brand-new finishes throughout, including new flooring on the main floor, fresh paint and designer fixtures. Outside, the private backyard offers a quiet space and paved laneway access with parking for two vehicles. Located in an up and coming neighbourhood with easy access to local amenities and schools, this home is a true gem. Roof, windows, plumbing & electrical: 2019. Kitchen, flooring, paint, furnace: 2024.
Rooms
- TypeLevelDimensionsFlooring
- FoyerMain13' 5" x 42' 7.8"Other
- Living roomMain39' 5.6" x 33' 8.5"Other
- KitchenMain29' 8.2" x 33' 8.5"Other
- Dining roomMain36' 4.2" x 42' 7.8"Other
- Bedroom2nd floor29' 8.2" x 32' 10.8"Other
- Bedroom2nd floor29' 6.7" x 29' 9.4"Other
- Primary bedroom2nd floor42' 9.7" x 39' 4.8"Other
- Recreation RoomBasement46' 3.6" x 108' 3.2"Other
- Laundry roomBasement23' 1.5" x 26' 4.5"Other
Listing Agents
Request More Information
Request More Information
Location
22 Francis Street, Hamilton, Ontario, L8L 3V1 Canada
Around this property
Information about the area within a 5-minute walk of this property.
Request Neighbourhood Information
Learn more about the neighbourhood and amenities around this home
Request NowPayment Calculator
- $
- %$
- %
- Principal and Interest 0
- Property Taxes 0
- Strata / Condo Fees 0

