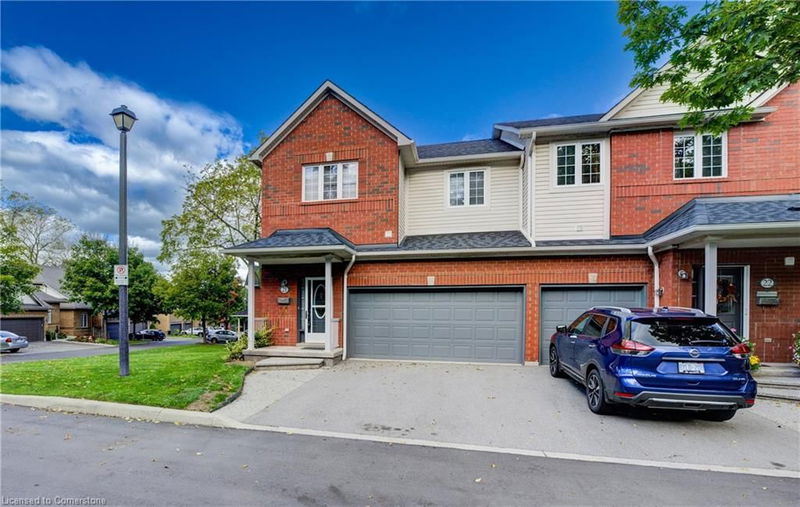Key Facts
- MLS® #: 40661017
- Property ID: SIRC2192851
- Property Type: Residential, Condo
- Living Space: 1,812.30 sq.ft.
- Bedrooms: 3
- Bathrooms: 3+1
- Parking Spaces: 4
- Listed By:
- Royal LePage NRC Realty
Property Description
This is an amazing oppertunity in a complex where units rarely come up. The road home runs along side of the Chedoke Golf Course and ends at a double drive and double Garage. This beautiful home is over 1900 Sq. Ft. and with the finished Basement, (with walkout to the patio), There is over 2500 Sq. Ft. of Living Space. Clean and well kept throughout. Main Floor Livingroom/Dinning Room has Gas fireplace, Walk out Balcony and Powder Room. Second Floor boasts a Huge Master Suite with its own 4 Pc. Bath and Walk in Closet. Two more bedrooms and an additional 3 Pc. Bath. Mature, Immaculate Grounds and in site of the Golf Course.
Rooms
- TypeLevelDimensionsFlooring
- Dining roomMain16' 4" x 7' 4.1"Other
- KitchenMain9' 1.8" x 16' 9.1"Other
- Living roomMain17' 11.1" x 17' 3"Other
- Bathroom2nd floor4' 9.8" x 9' 10.5"Other
- Bathroom2nd floor12' 7.1" x 9' 10.5"Other
- BathroomMain7' 4.1" x 3' 2.1"Other
- FoyerMain13' 3.8" x 4' 7.9"Other
- Bedroom2nd floor13' 10.1" x 12' 7.9"Other
- Bedroom2nd floor13' 10.8" x 16' 4.8"Other
- Primary bedroom2nd floor19' 3.8" x 24' 6"Other
- BathroomBasement8' 7.1" x 5' 6.1"Other
- StorageBasement20' 9.4" x 6' 7.1"Other
- Recreation RoomBasement15' 7" x 24' 1.8"Other
- Laundry roomBasement8' 9.1" x 10' 7.9"Other
Listing Agents
Request More Information
Request More Information
Location
120 Beddoe Drive #21, Hamilton, Ontario, L8P 4Z4 Canada
Around this property
Information about the area within a 5-minute walk of this property.
Request Neighbourhood Information
Learn more about the neighbourhood and amenities around this home
Request NowPayment Calculator
- $
- %$
- %
- Principal and Interest $4,389 /mo
- Property Taxes n/a
- Strata / Condo Fees n/a

