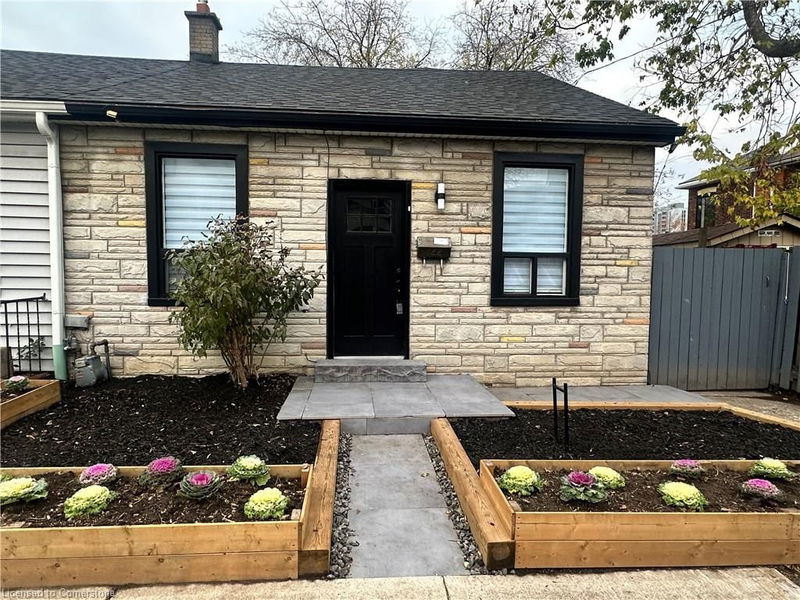Key Facts
- MLS® #: 40662308
- Property ID: SIRC2192742
- Property Type: Residential, Single Family Detached
- Living Space: 1,567 sq.ft.
- Lot Size: 1,690 sq.ft.
- Year Built: 1880
- Bedrooms: 4
- Bathrooms: 3
- Listed By:
- Royal LePage State Realty
Property Description
Great west end location. Steps to trendy Locke St's restaurants and shops, and 1/2 block to Victoria Park. Substantially renovated in 2024, this semi offers updated flooring throughout, 6 new appliances, two refreshed modern kitchens with 2024 cabinetry with quartz counters, 3 updated bathrooms with glass and tile showers. Lower level has been set up for in-law suite with its own bathroom and kitchen, in addition to the main house that offers 4 bedrooms and two bathrooms. Recent R32 attic insulation, roof shingles. Updated front walk and raised garden bed, private fully fenced rear yard with relaxing deck, and shed for additional storage. Conveniently located 10 minutes to McMaster University and quick access to the 403 for easy commuting.
Rooms
- TypeLevelDimensionsFlooring
- Mud RoomMain4' 3.1" x 10' 7.8"Other
- FoyerMain3' 8" x 12' 9.4"Other
- Dining roomMain9' 3.8" x 11' 8.1"Other
- Living roomMain12' 9.4" x 14' 9.1"Other
- KitchenMain9' 1.8" x 12' 4"Other
- BedroomMain8' 3.9" x 10' 7.8"Other
- BedroomMain8' 6.3" x 9' 3"Other
- Primary bedroom2nd floor10' 2" x 12' 2.8"Other
- BathroomMain4' 7.1" x 8' 2.8"Other
- Bedroom2nd floor8' 9.1" x 11' 5"Other
- Bathroom2nd floor6' 7.9" x 7' 8.1"Other
- Other2nd floor5' 10" x 4' 11.8"Other
- KitchenBasement6' 9.8" x 9' 8.1"Other
- Recreation RoomBasement7' 10" x 16' 11.9"Other
- Bonus RoomBasement10' 9.9" x 12' 2"Other
- BathroomBasement6' 5.1" x 7' 3"Other
- Laundry roomBasement11' 8.1" x 11' 3"Other
- OtherBasement6' 5.1" x 12' 9.4"Other
Listing Agents
Request More Information
Request More Information
Location
122 Peter Street, Hamilton, Ontario, L8R 1T8 Canada
Around this property
Information about the area within a 5-minute walk of this property.
- 27.42% 20 to 34 years
- 19.3% 35 to 49 years
- 18.61% 50 to 64 years
- 13.42% 65 to 79 years
- 6.56% 80 and over
- 5.01% 0 to 4
- 3.73% 5 to 9
- 3.01% 15 to 19
- 2.93% 10 to 14
- Households in the area are:
- 49.47% Single person
- 41.33% Single family
- 8.64% Multi person
- 0.57% Multi family
- $87,704 Average household income
- $40,390 Average individual income
- People in the area speak:
- 73.53% English
- 4.76% Arabic
- 4.12% English and non-official language(s)
- 3.64% Spanish
- 3.38% Vietnamese
- 2.56% Thai
- 2.42% Somali
- 2.14% French
- 2.03% Portuguese
- 1.44% Yue (Cantonese)
- Housing in the area comprises of:
- 67.1% Apartment 5 or more floors
- 11.07% Single detached
- 10.56% Apartment 1-4 floors
- 4.61% Row houses
- 4.43% Semi detached
- 2.24% Duplex
- Others commute by:
- 20.32% Public transit
- 15.39% Foot
- 2.15% Other
- 1.94% Bicycle
- 27.86% High school
- 23.51% Did not graduate high school
- 21.07% College certificate
- 14.53% Bachelor degree
- 7.29% Post graduate degree
- 5.14% Trade certificate
- 0.58% University certificate
- The average air quality index for the area is 2
- The area receives 309.08 mm of precipitation annually.
- The area experiences 7.39 extremely hot days (31.98°C) per year.
Request Neighbourhood Information
Learn more about the neighbourhood and amenities around this home
Request NowPayment Calculator
- $
- %$
- %
- Principal and Interest $3,417 /mo
- Property Taxes n/a
- Strata / Condo Fees n/a

