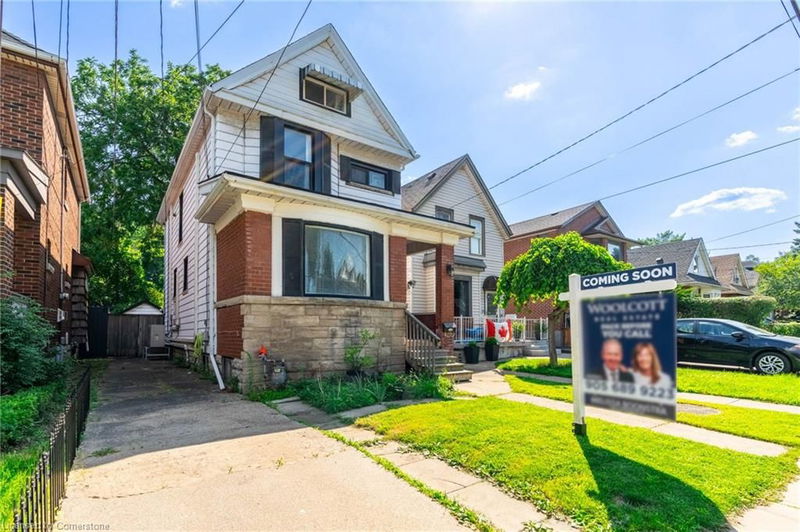Key Facts
- MLS® #: 40665571
- Property ID: SIRC2192537
- Property Type: Residential, Single Family Detached
- Living Space: 1,876 sq.ft.
- Lot Size: 2,600 sq.ft.
- Bedrooms: 5
- Bathrooms: 2
- Parking Spaces: 4
- Listed By:
- RE/MAX Escarpment Realty Inc.
Property Description
Discover the charming 2.5 storey home brimming with character and history, located just steps from the iconic Gage Park. The first floor boasts high ceilings, an oversized family room, a separate dining room, and a quaint kitchen with a walkout to the mudroom and backyard. The second floor offers three generously-sized bedrooms and a four-piece bathroom. The third floor features an additional two bedrooms, ideal for guests, a playroom, or an office. The basement, with a separate entrance, includes laundry facilities, a four-piece bathroom, and awaits your finishing touches. The spacious backyard is perfect for entertaining and includes a detached garage. Roof updated in 2019. Conveniently close to all amenities, schools, and highways. Don’t be TOO LATE*! *REG TM. RSA.
Rooms
- TypeLevelDimensionsFlooring
- Living roomMain9' 10.1" x 18' 4.8"Other
- Dining roomMain11' 6.9" x 12' 2.8"Other
- FoyerMain4' 7.1" x 9' 8.1"Other
- KitchenMain14' 7.9" x 10' 2.8"Other
- Bedroom2nd floor8' 7.9" x 10' 9.9"Other
- Mud RoomMain7' 8.1" x 5' 4.9"Other
- Bedroom2nd floor8' 7.9" x 9' 10.8"Other
- Bedroom3rd floor12' 9.9" x 7' 3"Other
- Bedroom3rd floor10' 2.8" x 11' 3.8"Other
- Recreation RoomBasement14' 2.8" x 25' 7"Other
- Bedroom2nd floor14' 7.9" x 10' 9.9"Other
Listing Agents
Request More Information
Request More Information
Location
354 Cumberland Avenue, Hamilton, Ontario, L8M 2A2 Canada
Around this property
Information about the area within a 5-minute walk of this property.
Request Neighbourhood Information
Learn more about the neighbourhood and amenities around this home
Request NowPayment Calculator
- $
- %$
- %
- Principal and Interest 0
- Property Taxes 0
- Strata / Condo Fees 0

