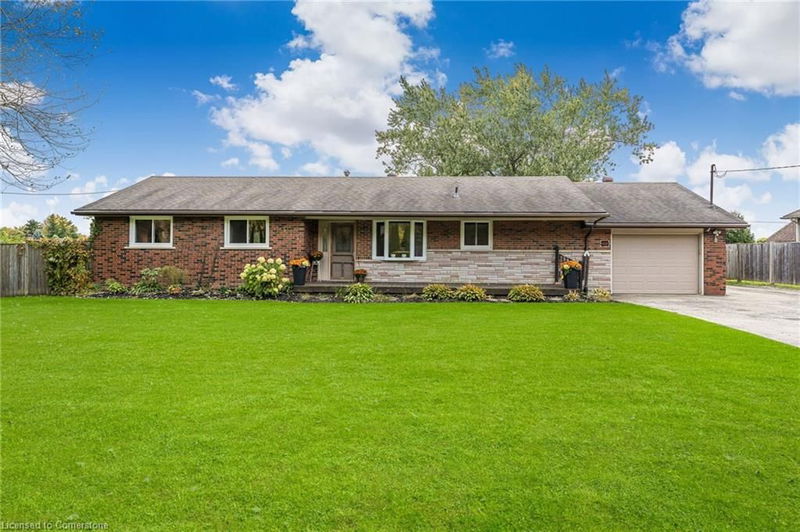Key Facts
- MLS® #: 40662849
- Property ID: SIRC2192301
- Property Type: Residential, Single Family Detached
- Living Space: 2,354 sq.ft.
- Year Built: 1967
- Bedrooms: 3
- Bathrooms: 2
- Parking Spaces: 11
- Listed By:
- RE/MAX Escarpment Realty Inc.
Property Description
Your dream country property is here! This home sits on 0.67 acres & features no rear neighbours as it sits in front of the Scenic Woods Golf Club. The property boasts a two storey, 2,000 square foot shop (1,000 main floor/1,000 storage loft) with 60 amp hydro, radiant in-floor heat, & a 100,000 BTU propane heater. The shop also features a car bay with a hoist, 8-10” concrete slab floor & an air compressor with air lines to various points in the shop. A 3 bedroom, fully finished brick bungalow boasts 1,604 square feet & a heated attached single garage. A long covered front deck leads to the foyer that has ceramic tile flooring & an entry closet. The eat-in kitchen flows into the spacious living/dining room with oak hardwood flooring, a gas fireplace & garden doors to the rear sun room. The sprawling sun room is the perfect spot to enjoy views of the rear yard & adds additional living space for your family. The primary bedroom has ensuite privilege, oak hardwood flooring & a double closet. The second & third bedrooms have oak hardwood flooring & double closets. The 5-piece bathroom has been tastefully done with a double vanity, travertine tile flooring, linen closet & a ceramic tile tub surround. Downstairs features a finished rec room with a gas fireplace, a fourth bedroom, a 3-piece bathroom & a laundry room. The rear yard includes an above ground pool, rear deck & plenty of greenspace for your enjoyment. Windows replaced in 2021 (including basement).
Rooms
- TypeLevelDimensionsFlooring
- Kitchen With Eating AreaMain19' 11.3" x 20' 11.1"Other
- Living roomMain11' 3.8" x 20' 2.1"Other
- Dining roomMain11' 3.8" x 10' 7.1"Other
- Solarium/SunroomMain11' 6.1" x 23' 9.8"Other
- Primary bedroomMain11' 3.8" x 14' 4.8"Other
- BedroomMain13' 3.8" x 9' 10.1"Other
- BedroomMain9' 10.1" x 8' 11.8"Other
- Recreation RoomBasement20' 6.8" x 28' 10.8"Other
- DenBasement13' 1.8" x 15' 3.8"Other
- Laundry roomBasement10' 11.8" x 15' 5.8"Other
- UtilityBasement7' 6.9" x 6' 3.1"Other
Listing Agents
Request More Information
Request More Information
Location
333 Golf Club Road, Hamilton, Ontario, L0R 1P0 Canada
Around this property
Information about the area within a 5-minute walk of this property.
Request Neighbourhood Information
Learn more about the neighbourhood and amenities around this home
Request NowPayment Calculator
- $
- %$
- %
- Principal and Interest 0
- Property Taxes 0
- Strata / Condo Fees 0

