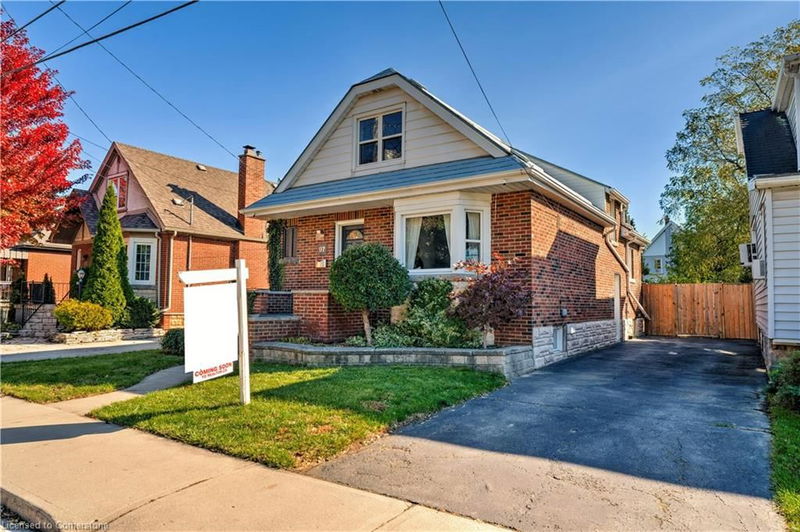Key Facts
- MLS® #: 40657450
- Property ID: SIRC2192111
- Property Type: Residential, Single Family Detached
- Living Space: 1,381 sq.ft.
- Year Built: 1948
- Bedrooms: 3+2
- Bathrooms: 3
- Parking Spaces: 3
- Listed By:
- EXP Realty
Property Description
Welcome to this stunning 5-bedroom, 3-bathroom, 2-kitchen, 1.5-storey brick home nestled on Hamilton Mountain, a prime location for families or investors seeking a versatile and income-generating property. Boasting 1,381 sqft of beautifully updated living space, this property is perfectly situated in the highly sought-after Centremount neighborhood, offering family-friendly living near parks, schools, and shopping.
This home’s two kitchens and separate entrance provide the ideal setup for multi-generational living, entertaining, or rental potential, making it a great option for those seeking an income-generating or investment property. Modern finishes throughout, including gorgeous granite countertops and newer flooring, add a contemporary touch to its charm, while the durable steel roof ensures long-term peace of mind.
Enjoy the convenience of living near Mohawk College, Juravinski Hospital, and public transit, making this home not only perfect for families but also appealing to investors targeting rental opportunities. Located in a walkable and desirable area of Hamilton, it strikes the perfect balance between suburban tranquility and urban accessibility.
Whether you’re looking for a move-in ready, turnkey property or a hot listing in the Mountain Brow area, this home checks all the boxes. Don’t miss your chance to own a piece of Hamilton’s thriving real estate market—this is the opportunity you’ve been waiting for!
Rooms
- TypeLevelDimensionsFlooring
- BathroomMain32' 10.8" x 36' 3.8"Other
- Kitchen With Eating AreaMain10' 7.8" x 21' 5"Other
- Living roomMain11' 6.1" x 18' 2.8"Other
- Solarium/SunroomMain36' 3.4" x 55' 9.2"Other
- Primary bedroom2nd floor12' 2" x 15' 3"Other
- BedroomMain29' 10.2" x 32' 10.8"Other
- Bathroom2nd floor32' 10.8" x 39' 4.4"Other
- Kitchen With Eating AreaBasement29' 6.3" x 39' 5.2"Other
- Bedroom2nd floor39' 5.2" x 39' 6.4"Other
- BedroomBasement42' 7.8" x 42' 7.8"Other
- Living roomBasement10' 2" x 8' 7.9"Other
- BedroomBasement10' 2" x 8' 9.1"Other
- BathroomBasement7' 6.9" x 6' 7.1"Other
- Laundry roomBasement14' 2.8" x 11' 3.8"Other
Listing Agents
Request More Information
Request More Information
Location
97 Knyvet Avenue, Hamilton, Ontario, L9A 3J6 Canada
Around this property
Information about the area within a 5-minute walk of this property.
Request Neighbourhood Information
Learn more about the neighbourhood and amenities around this home
Request NowPayment Calculator
- $
- %$
- %
- Principal and Interest 0
- Property Taxes 0
- Strata / Condo Fees 0

