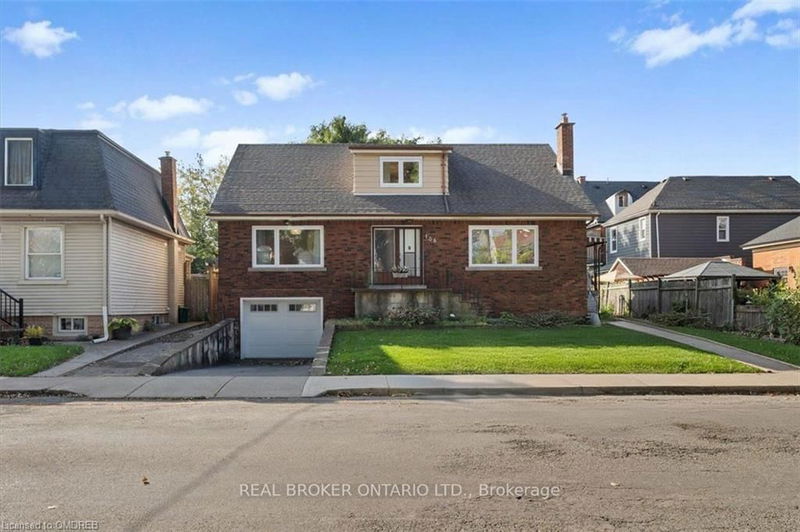Key Facts
- MLS® #: 40667239
- Property ID: SIRC2191794
- Property Type: Residential, Single Family Detached
- Living Space: 2,003 sq.ft.
- Bedrooms: 4+1
- Bathrooms: 3
- Parking Spaces: 3
- Listed By:
- Real Broker Ontario Ltd.
Property Description
Beautifully renovated home with attached garage a short walk to West Harbour Go station and gorgeous new waterfront redevelopment . Close to 2000 sq ft on extra wide lot that you can move in and enjoy right away! Renovations include brand new windows, kitchen, baths 2nd floor laundry and hardwood flooring throughout. See your agent for a full list of all renovations. Basement is roughed in for an in-law suite with separate entrance for potential future income. Opportunities to buy a renovated home with income and this much upside potential don't come around very often! Get it before it's gone!
Rooms
- TypeLevelDimensionsFlooring
- Living roomMain25' 7" x 11' 8.9"Other
- BedroomMain14' 11.1" x 10' 11.8"Other
- Kitchen With Eating AreaMain15' 8.9" x 11' 8.9"Other
- BedroomMain12' 8.8" x 11' 8.9"Other
- Home office2nd floor10' 4.8" x 13' 8.9"Other
- Primary bedroom2nd floor15' 5" x 12' 9.4"Other
- Bedroom2nd floor15' 7" x 11' 8.1"Other
- KitchenBasement15' 8.1" x 6' 7.9"Other
- Living / Dining RoomBasement16' 2" x 13' 8.1"Other
- UtilityBasement8' 6.3" x 6' 4.7"Other
- BedroomBasement9' 4.9" x 13' 10.1"Other
- StorageBasement8' 7.9" x 8' 9.1"Other
- StorageBasement6' 4.7" x 6' 3.9"Other
Listing Agents
Request More Information
Request More Information
Location
106 Simcoe Street E, Hamilton, Ontario, L8L 3N5 Canada
Around this property
Information about the area within a 5-minute walk of this property.
Request Neighbourhood Information
Learn more about the neighbourhood and amenities around this home
Request NowPayment Calculator
- $
- %$
- %
- Principal and Interest 0
- Property Taxes 0
- Strata / Condo Fees 0

