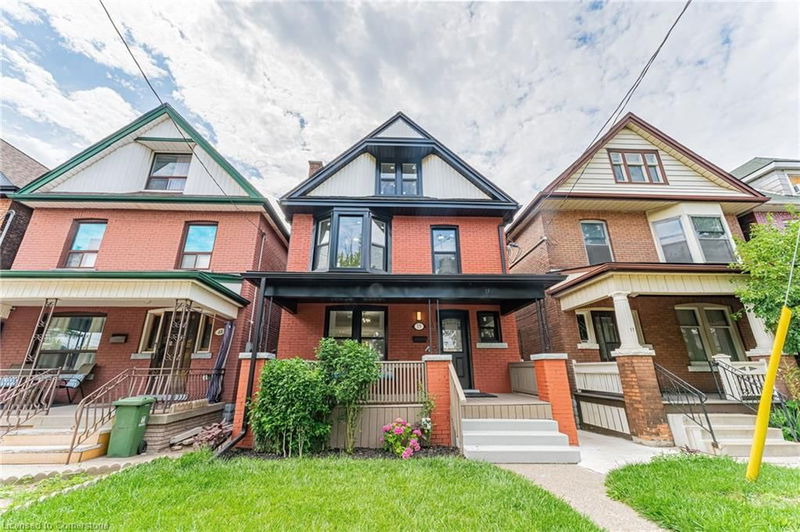Key Facts
- MLS® #: 40671925
- Property ID: SIRC2190494
- Property Type: Residential, Single Family Detached
- Living Space: 2,234 sq.ft.
- Lot Size: 2,325 sq.ft.
- Year Built: 1912
- Bedrooms: 4+1
- Bathrooms: 3+1
- Parking Spaces: 6
- Listed By:
- Royal LePage State Realty
Property Description
No Work Required Here-all Done!! This Stunning, Fully Renovated Detached Home Is Calling! Want Private Parking-got It! A Separate Unit To Help Pay Down Your Mortgage Faster-got It! Did You Know That Only One (1) Extra Mortgage Pymt Per Year Towards The Principle Saves Thousands Of $$ Don’t Miss Out On This Gorgeous; Move-in Ready Single Or Multi Generational 2 1/2 Sty Brick Home In The Heart Of Hamilton’s Vibrant Stipley Neighbourhood. Offers Private Insuite Laundry, Modern New Bathrooms’24 & Kitchens’24 & More. Freshly Painted Interior & Exterior ’24, All Wiring/electrical, Plumbing Hvac, Windows, Roof, Fascia, Soffits & Appliances New 2024! New Owned Furnace & New Central Heat Pump For A/c Throughout, Rented Tankless Water Htr & More! Do You Currently Have Neighbours Now Above Or Below You...make This Your Home & Start Paying Yourself!! Here's What Positive Cashflow Can Look Like! Inviting Front Porch Adds Warmth & Character. Inside Everything’s New With Stellar Improvements Making It Shine Like Yesteryear! Seemlessly Blending Modern Conveniences With Classic Style. Here You’ll Find 4+1br’s With Ample Space For Merging Families Or Those Searching For Some Privacy. Super Outdr Patio Ideal For Bbq’g & Family Gathering. This Property Has It All! Prime Location, Steps To Bernie Morelli Rec Centre, Tim Horton’s Field, Schools, Gage Park, Ottawa Street Shopping District, Restaurants, Coffee Shops, Transit, Conservat’n, Hwy(min To 403/407/go Train) & More!
Rooms
- TypeLevelDimensionsFlooring
- Dining roomMain15' 10.9" x 10' 4"Other
- Living roomMain12' 9.9" x 12' 7.9"Other
- KitchenMain15' 3" x 9' 3.8"Other
- Primary bedroom2nd floor12' 9.9" x 11' 6.9"Other
- BathroomMain5' 2.9" x 3' 10.8"Other
- Bathroom2nd floor7' 6.1" x 4' 5.9"Other
- Living room2nd floor9' 10.1" x 9' 10.1"Other
- Kitchen2nd floor14' 2" x 10' 7.8"Other
- Bedroom3rd floor12' 7.1" x 10' 8.6"Other
- Bathroom3rd floor7' 8.1" x 6' 9.8"Other
- Bedroom3rd floor10' 9.1" x 9' 8.9"Other
- Bedroom2nd floor10' 8.6" x 11' 8.9"Other
- BathroomBasement9' 10.5" x 4' 7.9"Other
- StorageBasement9' 6.9" x 4' 11.8"Other
- BedroomBasement9' 10.5" x 9' 1.8"Other
- KitchenBasement8' 9.9" x 6' 7.1"Other
- Dining roomBasement8' 9.9" x 7' 6.9"Other
- Living roomBasement8' 9.9" x 9' 1.8"Other
Listing Agents
Request More Information
Request More Information
Location
15 Barnesdale Avenue N, Hamilton, Ontario, L8L 6R4 Canada
Around this property
Information about the area within a 5-minute walk of this property.
- 27.84% 20 à 34 ans
- 21.5% 35 à 49 ans
- 19.17% 50 à 64 ans
- 8.79% 65 à 79 ans
- 5.64% 0 à 4 ans ans
- 5.04% 5 à 9 ans
- 5.01% 15 à 19 ans
- 4.97% 10 à 14 ans
- 2.05% 80 ans et plus
- Les résidences dans le quartier sont:
- 53.18% Ménages unifamiliaux
- 36.64% Ménages d'une seule personne
- 9.66% Ménages de deux personnes ou plus
- 0.52% Ménages multifamiliaux
- 95 647 $ Revenu moyen des ménages
- 41 641 $ Revenu personnel moyen
- Les gens de ce quartier parlent :
- 89.32% Anglais
- 1.83% Anglais et langue(s) non officielle(s)
- 1.53% Espagnol
- 1.48% Polonais
- 1.33% Italien
- 1.06% Arabe
- 1.02% Français
- 0.99% Portugais
- 0.84% Vietnamien
- 0.59% Tagalog (pilipino)
- Le logement dans le quartier comprend :
- 48.88% Maison individuelle non attenante
- 29.48% Appartement, moins de 5 étages
- 19.51% Duplex
- 1.41% Maison jumelée
- 0.54% Appartement, 5 étages ou plus
- 0.18% Maison en rangée
- D’autres font la navette en :
- 19.85% Transport en commun
- 6.7% Marche
- 3.06% Autre
- 1.02% Vélo
- 32.9% Diplôme d'études secondaires
- 23.06% Aucun diplôme d'études secondaires
- 19.62% Certificat ou diplôme d'un collège ou cégep
- 12.66% Baccalauréat
- 6.38% Certificat ou diplôme d'apprenti ou d'une école de métiers
- 4.76% Certificat ou diplôme universitaire supérieur au baccalauréat
- 0.62% Certificat ou diplôme universitaire inférieur au baccalauréat
- L’indice de la qualité de l’air moyen dans la région est 2
- La région reçoit 306.71 mm de précipitations par année.
- La région connaît 7.39 jours de chaleur extrême (32.08 °C) par année.
Request Neighbourhood Information
Learn more about the neighbourhood and amenities around this home
Request NowPayment Calculator
- $
- %$
- %
- Principal and Interest $4,634 /mo
- Property Taxes n/a
- Strata / Condo Fees n/a

