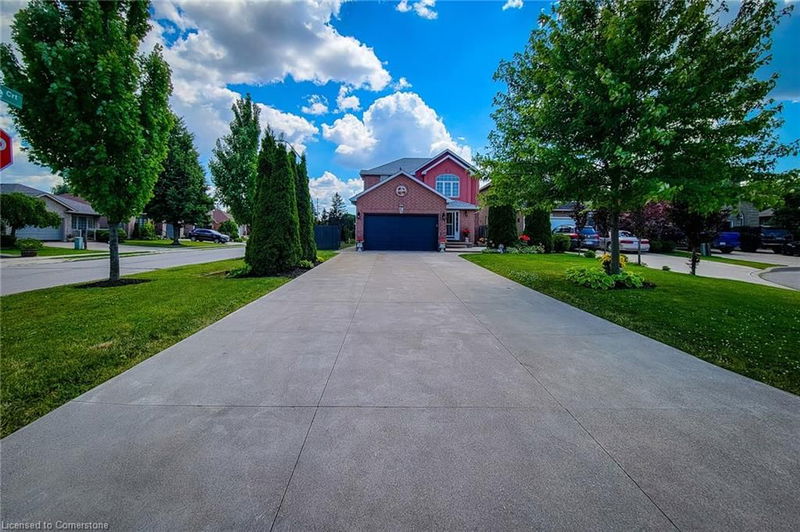Key Facts
- MLS® #: 40675025
- Property ID: SIRC2189958
- Property Type: Residential, Single Family Detached
- Living Space: 1,810 sq.ft.
- Bedrooms: 3+1
- Bathrooms: 2+1
- Parking Spaces: 8
- Listed By:
- Homelife Professionals Realty Inc.
Property Description
Discover The Perfect Blend Of Comfort And Convenience In This Stunning Property, Ideally Located On An Oversized Corner Lot In A Family-friendly Court In The Heart Of Central Hamilton Mountain. This Impressive Home Spans Approx. 2600 Square Feet Of Meticulously Finished Living Space, And Is Situated Close To Essential Amenities & Schools, Making It An Ideal Choice For Family Living. This Property Is Truly Turnkey, Featuring 3+1 Bedrooms And A Fully Finished Basement. It Has Been Impeccably Maintained And Boasts A Multitude Of Recent Upgrades: Roof Replaced In 2019, Air Conditioning And Furnace Were Newly Installed In 2023, The Home Has Been Freshly Painted In 2024, New Trim And Baseboards Installed In 2024, While The Staircase And Flooring Renovations In The Same Year Elevate The Home’s Elegance. This Home Is A Rare Find And Won’t Be On The Market For Long. Seize The Opportunity To Own A Beautifully Upgraded Residence That’s Ready For You To Simply Move In And Enjoy. Rsa
Rooms
- TypeLevelDimensionsFlooring
- Living roomMain36' 3.8" x 39' 8.7"Other
- Kitchen With Eating AreaMain46' 3.5" x 62' 8.3"Other
- Dining roomMain39' 8.7" x 36' 3"Other
- Laundry roomMain19' 8.2" x 33' 2"Other
- BathroomMain19' 8.6" x 6' 9.8"Other
- Primary bedroom2nd floor49' 6" x 36' 3.4"Other
- Bathroom2nd floor19' 8.2" x 49' 2.5"Other
- Bedroom2nd floor33' 8.5" x 39' 6.8"Other
- Bedroom2nd floor32' 11.2" x 36' 3.8"Other
- Living roomBasement46' 7.5" x 82' 3.7"Other
- BedroomBasement36' 4.2" x 39' 6.4"Other
- BathroomBasement19' 9.7" x 23' 3.1"Other
Listing Agents
Request More Information
Request More Information
Location
55 Alexsia Court, Hamilton, Ontario, L9B 2T3 Canada
Around this property
Information about the area within a 5-minute walk of this property.
Request Neighbourhood Information
Learn more about the neighbourhood and amenities around this home
Request NowPayment Calculator
- $
- %$
- %
- Principal and Interest 0
- Property Taxes 0
- Strata / Condo Fees 0

