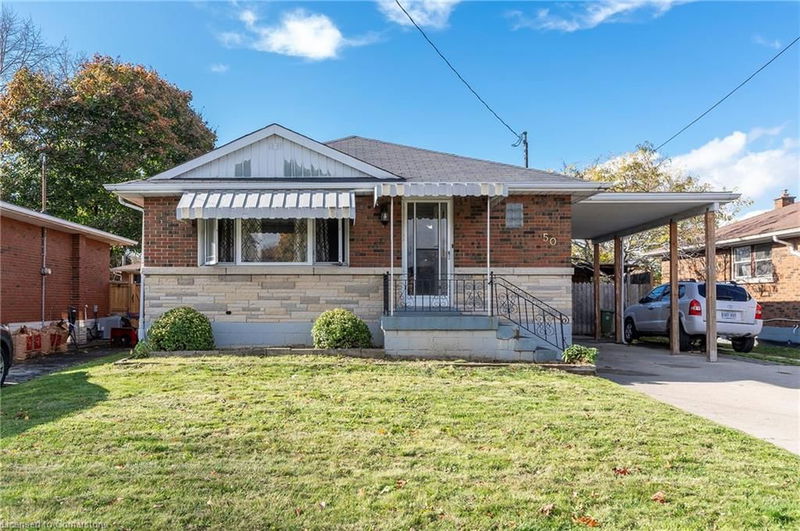Key Facts
- MLS® #: 40675255
- Property ID: SIRC2189825
- Property Type: Residential, Single Family Detached
- Living Space: 1,100 sq.ft.
- Lot Size: 0.11 ac
- Bedrooms: 8
- Bathrooms: 2
- Parking Spaces: 3
- Listed By:
- RE/MAX Escarpment Realty Inc.
Property Description
Check out this great bungalow in 10+ mountain location. This home is currently an investment property, currently generating $5075/month. Offers common Eat-in Kith., 4 pce bath and laundry and 4 bedrooms one w/bonus room attached. The lower level offers common Kitch, small dining area, laundry and 3 pce bath with 3 bedrooms. This home could easily be converted to a single family with an in-law or a place for older children still at home. This is a legal 2 family home and is a great investment opportunity with over $5000 in rental income a month. Great double driveway w/carport offering parking for upto 5 cars and a great sized back yard. This home is in a great location close to conveniences, commuter access, Rec Centre and park. Do not miss out on all this home has to offer it is a excellent opportunity for investors, single family with rental potential or multi-generational living. Check it out TODAY!
Rooms
- TypeLevelDimensionsFlooring
- Kitchen With Eating AreaMain9' 3" x 18' 11.9"Other
- BedroomMain14' 4" x 14' 4"Other
- BedroomMain9' 8.1" x 10' 11.8"Other
- BedroomMain10' 7.1" x 8' 9.1"Other
- BedroomMain9' 3.8" x 10' 5.9"Other
- BedroomMain12' 6" x 10' 8.6"Other
- Kitchen2nd floor13' 5.8" x 5' 6.9"Other
- BathroomMain4' 11.8" x 6' 11.8"Other
- Bathroom2nd floor9' 1.8" x 3' 10"Other
- Bedroom2nd floor12' 4.8" x 12' 7.1"Other
- Dining room2nd floor10' 2" x 9' 8.1"Other
- Bedroom2nd floor12' 9.4" x 10' 11.8"Other
- Bedroom2nd floor10' 11.8" x 10' 7.1"Other
- Laundry room2nd floor5' 4.9" x 5' 1.8"Other
Listing Agents
Request More Information
Request More Information
Location
50 Toby Crescent, Hamilton, Ontario, L8T 2N8 Canada
Around this property
Information about the area within a 5-minute walk of this property.
Request Neighbourhood Information
Learn more about the neighbourhood and amenities around this home
Request NowPayment Calculator
- $
- %$
- %
- Principal and Interest 0
- Property Taxes 0
- Strata / Condo Fees 0

