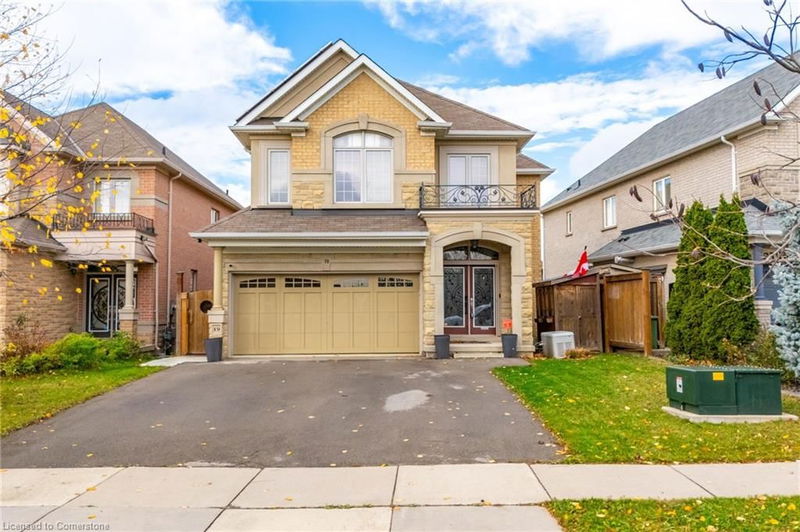Key Facts
- MLS® #: 40675552
- Property ID: SIRC2189764
- Property Type: Residential, Single Family Detached
- Living Space: 3,132 sq.ft.
- Lot Size: 4,596 sq.ft.
- Bedrooms: 4+1
- Bathrooms: 3+1
- Parking Spaces: 4
- Listed By:
- RE/MAX Escarpment Frank Realty
Property Description
This stunning home offers 4+1 bedrooms and 3.5 baths, making it ideal for multigenerational families or those seeking extra space. The fully finished basement includes an in-law suite. With quality finishes and upgrades throughout, this home is designed for modern living. Notable features include an elevator, a whole-house generator, and a heated and cooled garage, ensuring comfort and convenience year-round. The exterior is equally impressive, featuring a hot tub, swim spa, and a wrap around deck. The gazebo, wood fireplace and gas heater, creates a perfect outdoor retreat, while the extra-wide driveway and shed adds practicality. Inside, you’ll find gorgeous engineered hardwood flooring throughout the main living areas, a chef’s kitchen with stunning granite and marble, dual high-end built-in ovens, and a Wolf stovetop with a pot filler. The master suite boasts a spacious walk-in closet with California-style organizers and a luxurious ensuite with a two-person shower. Homes of this caliber are rare, so don’t miss your chance to own this beautiful property.
Rooms
- TypeLevelDimensionsFlooring
- Living roomMain15' 7" x 11' 6.9"Other
- Dining roomMain17' 10.9" x 9' 8.9"Other
- KitchenMain13' 3" x 11' 10.9"Other
- Breakfast RoomMain10' 11.8" x 10' 7.8"Other
- Laundry roomMain8' 11.8" x 6' 3.9"Other
- Primary bedroom2nd floor18' 6" x 12' 4"Other
- Bedroom2nd floor10' 4.8" x 10' 9.9"Other
- Bedroom2nd floor10' 11.1" x 12' 8.8"Other
- Bedroom2nd floor10' 5.9" x 10' 9.9"Other
- Family roomBasement23' 9" x 16' 9.1"Other
- BedroomBasement13' 5.8" x 10' 2"Other
- StorageBasement5' 2.9" x 6' 11.8"Other
- UtilityBasement8' 5.1" x 14' 11"Other
Listing Agents
Request More Information
Request More Information
Location
19 Hazelton Avenue, Hamilton, Ontario, L9B 0E7 Canada
Around this property
Information about the area within a 5-minute walk of this property.
Request Neighbourhood Information
Learn more about the neighbourhood and amenities around this home
Request NowPayment Calculator
- $
- %$
- %
- Principal and Interest 0
- Property Taxes 0
- Strata / Condo Fees 0

