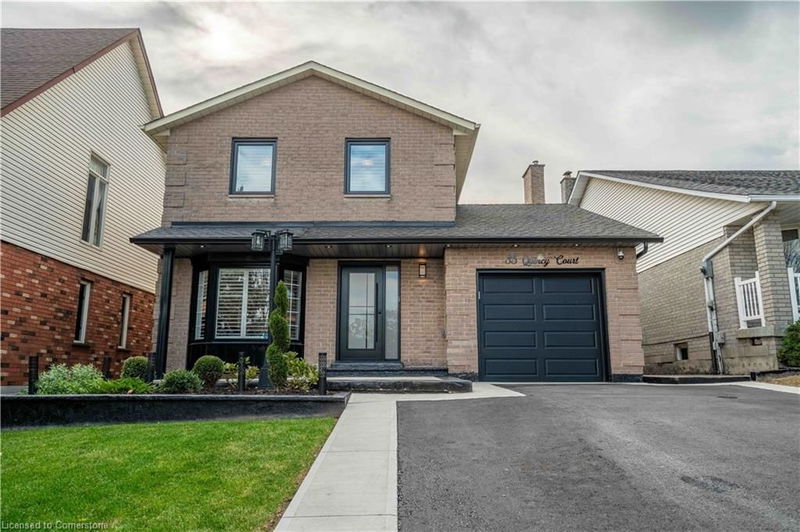Key Facts
- MLS® #: 40675222
- Property ID: SIRC2189561
- Property Type: Residential, Single Family Detached
- Living Space: 1,986 sq.ft.
- Lot Size: 0.11 ac
- Bedrooms: 3+1
- Bathrooms: 3+1
- Parking Spaces: 7
- Listed By:
- RE/MAX Escarpment Realty Inc
Property Description
Discover this great home that will impress you from the recent driveway (2022) with stamped and exposed concreate all around greeting you to front door. Once in you are welcomed to recent high quality finishings including engineered hardwood, kitchen and island with granite, gas stove top, bakers ovens leading to open kitchen featuring built ins and wine fridge to entertain your family. Decorated as a model home and impeccably maintained in/out side. This quiet court location comes up not often. Basement finished with 4th bedroom/den, rec/room and oversized 3 piece bath w/ walk in shower. Enjoy your private backyard featuring 21'6 x 12' covered porch with shed and block smoker oven. This court is located on Hamilton East mountain close to all amenities. Absolutely move in condition and much more to mention. Kitchen and Island w/ Granite
Rooms
- TypeLevelDimensionsFlooring
- Living roomMain20' 9.9" x 17' 11.1"Other
- Living / Dining RoomMain11' 10.7" x 12' 9.4"Other
- Primary bedroom2nd floor9' 10.8" x 17' 8.9"Other
- Bedroom2nd floor14' 4" x 8' 9.9"Other
- Bedroom2nd floor10' 7.9" x 9' 10.8"Other
- Family roomBasement20' 8" x 18' 4.8"Other
- Laundry roomBasement10' 4.8" x 10' 11.8"Other
- BedroomBasement10' 4.8" x 9' 8.9"Other
- KitchenMain10' 11.8" x 16' 11.9"Other
Listing Agents
Request More Information
Request More Information
Location
35 Quincy Court, Hamilton, Ontario, L8W 2T5 Canada
Around this property
Information about the area within a 5-minute walk of this property.
Request Neighbourhood Information
Learn more about the neighbourhood and amenities around this home
Request NowPayment Calculator
- $
- %$
- %
- Principal and Interest 0
- Property Taxes 0
- Strata / Condo Fees 0

