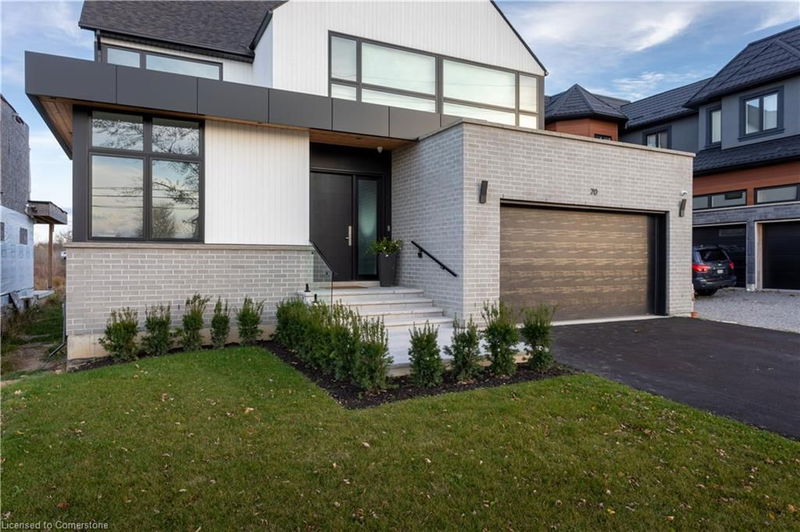Key Facts
- MLS® #: 40677703
- Property ID: SIRC2189180
- Property Type: Residential, Single Family Detached
- Living Space: 4,005 sq.ft.
- Year Built: 2022
- Bedrooms: 4+2
- Bathrooms: 3+1
- Parking Spaces: 6
- Listed By:
- Homelife Professionals Realty Inc.
Property Description
Stunning modern open concept design featuring 6 bedrooms, 3.5 bathrooms with main floor office. 7" engineered hardwood throughout, imported custom Italian millwork with Jenn-Air kitchen appliances, quartz counters, 8' solid doors, oversized fiberglass windows with drywalled returns, mono beam steel staircase with oak treads & landing, glass railings & stainless steel handrail. Gas fireplace with custom quartz oversized accent wall, large covered rear porch with privacy slat wall. 4 security cameras with remote viewing, Qolsys security panel.10' main floor ceilings with 9'on upper level & basement. Smooth ceilings throughout, fully insulated garage with separate entrance into basement. Poured concrete exterior stairs with custom glass rail. Underground irrigation system. Razo 50x252 lot backing onto conservation and across from park. Basement nearing full completion. Minutes from endless amenities and convenient access to the Redhill expressway & QEW.
Rooms
- TypeLevelDimensionsFlooring
- FoyerMain26' 2.9" x 39' 6.4"Other
- Home officeMain39' 4.4" x 29' 9"Other
- BathroomMain23' 3.9" x 16' 5.6"Other
- Living roomMain59' 4.5" x 72' 4.5"Other
- Dining roomMain56' 4.4" x 42' 7.8"Other
- Kitchen With Eating AreaMain62' 7.9" x 32' 9.7"Other
- Mud RoomMain32' 11.6" x 19' 10.5"Other
- PantryMain22' 11.5" x 19' 10.5"Other
- Bathroom2nd floor36' 3.8" x 32' 11.2"Other
- Bedroom2nd floor36' 3.8" x 39' 6"Other
- Bedroom2nd floor36' 3.8" x 46' 1.9"Other
- Primary bedroom2nd floor46' 3.5" x 46' 3.5"Other
- Bedroom2nd floor36' 3.8" x 39' 4.4"Other
- Bathroom2nd floor23' 3.9" x 32' 10.4"Other
- Laundry room2nd floor33' 4.5" x 22' 11.5"Other
- BedroomBasement39' 4.4" x 59' 6.6"Other
- BathroomBasement16' 4.8" x 29' 6.3"Other
- BedroomBasement36' 3" x 59' 2.6"Other
- Recreation RoomBasement62' 6" x 75' 7.4"Other
- UtilityBasement62' 5.6" x 46' 1.9"Other
Listing Agents
Request More Information
Request More Information
Location
70 Upper Mount Albion Road, Hamilton, Ontario, L8J 2S1 Canada
Around this property
Information about the area within a 5-minute walk of this property.
Request Neighbourhood Information
Learn more about the neighbourhood and amenities around this home
Request NowPayment Calculator
- $
- %$
- %
- Principal and Interest 0
- Property Taxes 0
- Strata / Condo Fees 0

