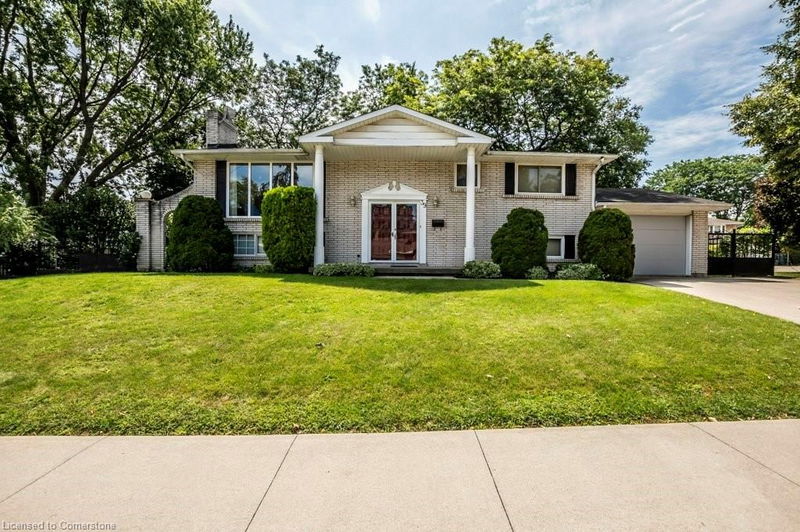Key Facts
- MLS® #: 40678270
- Property ID: SIRC2188620
- Property Type: Residential, Single Family Detached
- Living Space: 1,172 sq.ft.
- Year Built: 1972
- Bedrooms: 3+1
- Bathrooms: 2
- Parking Spaces: 5
- Listed By:
- RE/MAX Escarpment Realty Inc.
Property Description
Discover this charming raised bungalow on a premium corner lot in the highly desirable Scenic Woods neighborhood of Hamilton’s West Mountain, an area thriving with new families and a welcoming community spirit. This home features a bright, open-concept main living space with large windows, a functional kitchen, and a flexible layout that originally offered 3 bedrooms. One bedroom was thoughtfully converted into a walk-through closet, creating a luxurious master suite, but it can easily be restored to its original configuration. The fully finished lower level, with a separate entrance through the oversized single garage, includes a second kitchen, full bathroom, bedroom, and living room, offering excellent potential for in-laws, extended family, or additional rental income. The oversized garage provides ample space for a vehicle, bikes, and other recreational gear, while the fully fenced yard with a durable steel fence ensures privacy and security. Ideally located close to all amenities, including shopping, schools, parks, and trails, with easy access to highways, this home is a fantastic opportunity for families or anyone looking to make it their own. Contact us today to schedule your private viewing!
Rooms
- TypeLevelDimensionsFlooring
- BathroomMain10' 8.6" x 9' 6.1"Other
- BedroomMain10' 8.6" x 9' 6.9"Other
- BedroomMain8' 11.8" x 11' 6.1"Other
- Dining roomLower9' 10.8" x 11' 6.1"Other
- KitchenMain9' 6.9" x 11' 5"Other
- BedroomBasement9' 8.1" x 12' 9.9"Other
- Living roomMain20' 4" x 12' 9.9"Other
- Primary bedroomMain10' 7.8" x 11' 5"Other
- Dining roomBasement9' 4.9" x 6' 9.1"Other
- KitchenBasement11' 10.1" x 10' 9.1"Other
- Family roomBasement16' 11.1" x 12' 11.1"Other
- Home officeBasement11' 10.9" x 11' 1.8"Other
- Laundry roomBasement7' 10.8" x 6' 5.1"Other
- UtilityBasement7' 6.9" x 4' 8.1"Other
Listing Agents
Request More Information
Request More Information
Location
39 San Francisco Avenue, Hamilton, Ontario, L9C 5N8 Canada
Around this property
Information about the area within a 5-minute walk of this property.
Request Neighbourhood Information
Learn more about the neighbourhood and amenities around this home
Request NowPayment Calculator
- $
- %$
- %
- Principal and Interest 0
- Property Taxes 0
- Strata / Condo Fees 0

