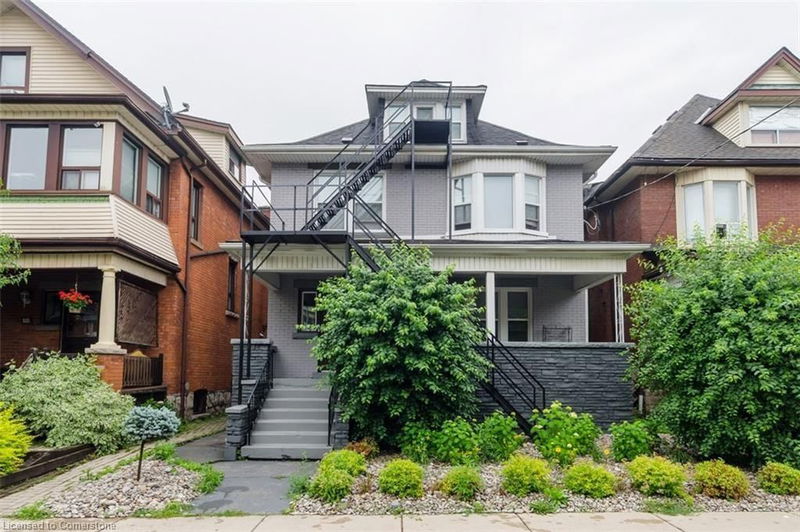Key Facts
- MLS® #: 40678455
- Property ID: SIRC2188280
- Property Type: Residential, Single Family Detached
- Living Space: 2,750 sq.ft.
- Year Built: 1917
- Bedrooms: 5+1
- Bathrooms: 4
- Parking Spaces: 3
- Listed By:
- Rock Star Real Estate Inc.
Property Description
Turn-Key, Cash flow positive 4 plex in south Stipley!
This legal non-conforming triplex is set up as four self-contained rental units. The property features triple rear parking and in-suite laundry for all units, adding to its appeal for tenants. It generates a strong annual gross rental income over $55,000. The unit mix includes a spacious main-floor 2-bedroom/1 bath, 2nd floor is 2 bed/1 bath, attic is 1 bed/1 bath and basement 1 bed/1 bath. All units except the basement are separately metered, with tenants responsible for their own hydro. Units recently renovated with granite countertops and stainless steel appliances in kitchens.
Location is A+ with a walk score of 89. Close to all amenities, schools, parks, hospitals, and more. It is steps from public transit and close to the future LRT route, and offers easy access to and from the downtown core. this turn-key opportunity offers hassle-free management and huge potential for appreciation. Don’t miss out—schedule your showing today!
Rooms
- TypeLevelDimensionsFlooring
- Bedroom3rd floor13' 6.9" x 15' 5"Other
- Bedroom2nd floor9' 10.1" x 13' 10.8"Other
- Kitchen2nd floor12' 9.9" x 7' 8.9"Other
- Laundry room2nd floor9' 10.5" x 5' 2.9"Other
- Dining room2nd floor10' 9.1" x 13' 10.8"Other
- Living room2nd floor15' 8.9" x 10' 9.9"Other
- BedroomMain11' 3" x 10' 9.9"Other
- Bedroom2nd floor14' 2" x 10' 9.9"Other
- Living roomMain11' 3.8" x 14' 8.9"Other
- BedroomMain15' 5" x 12' 7.9"Other
- KitchenMain8' 11" x 11' 6.9"Other
- Dining roomMain13' 3.8" x 12' 9.4"Other
- Kitchen3rd floor6' 9.8" x 14' 7.9"Other
- Living room3rd floor13' 10.8" x 13' 10.1"Other
- KitchenBasement9' 6.1" x 12' 8.8"Other
- BedroomBasement14' 2.8" x 12' 9.9"Other
- Laundry roomBasement4' 9" x 12' 9.4"Other
- Living roomBasement18' 8" x 10' 4"Other
- UtilityBasement11' 10.7" x 3' 2.1"Other
Listing Agents
Request More Information
Request More Information
Location
95 Spadina Avenue, Hamilton, Ontario, L8M 2X4 Canada
Around this property
Information about the area within a 5-minute walk of this property.
Request Neighbourhood Information
Learn more about the neighbourhood and amenities around this home
Request NowPayment Calculator
- $
- %$
- %
- Principal and Interest 0
- Property Taxes 0
- Strata / Condo Fees 0

