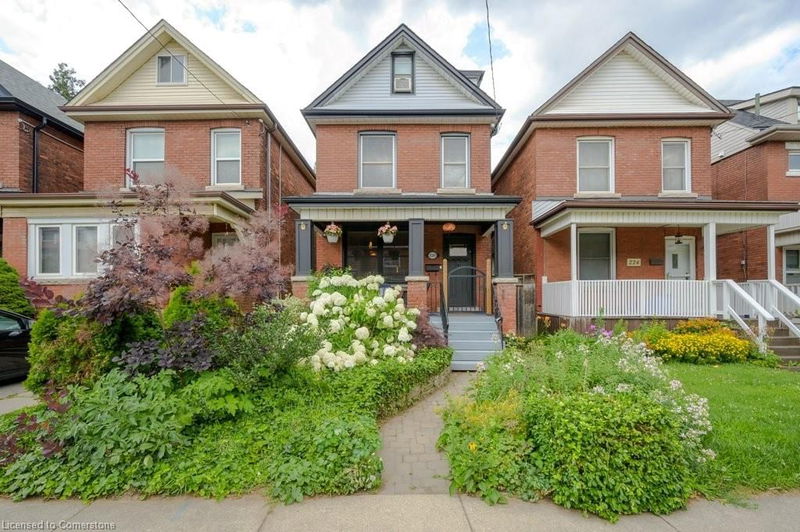Key Facts
- MLS® #: 40681552
- Property ID: SIRC2187696
- Property Type: Residential, Single Family Detached
- Living Space: 1,641 sq.ft.
- Bedrooms: 4
- Bathrooms: 2
- Parking Spaces: 1
- Listed By:
- RE/MAX Escarpment Realty Inc.
Property Description
This beautifully updated century home blends historic charm with modern convenience, offering a move-in-ready experience! With $200,000 invested in updates, the property boasts a custom open kitchen designed by Heartwood Renovations in 2018, featuring granite counters, a large island, double ovens, custom cabinetry, and a gas stove—ideal for entertaining. Recent renovations include a stunning basement with a new bathroom (2023), new windows (main and 3rd floors (2021) and in the basement (2019)), double sink main bathroom, a new roof and insulation (2013), and updated gutters (2019). Modern upgrades also encompass a new AC unit (2019), freshly updated front steps (2024), a new garage door (2019) with an opener added in 2021, and a new rear deck (2022). The home further features upgraded electrical wiring (2024) & 100 AMP panel (2013) and plumbing systems with copper pipes (2013) and PEX (2023).
Rooms
- TypeLevelDimensionsFlooring
- Living / Dining RoomMain12' 2" x 15' 7"Other
- KitchenMain14' 11.9" x 13' 5"Other
- Bedroom2nd floor4' 11.8" x 6' 9.8"Other
- Bedroom2nd floor9' 10.5" x 10' 7.8"Other
- Bedroom3rd floor10' 8.6" x 16' 9.1"Other
- Bedroom2nd floor9' 10.5" x 9' 4.9"Other
- Family room2nd floor10' 8.6" x 15' 3"Other
- BathroomBasement7' 6.9" x 7' 10"Other
- Recreation RoomBasement13' 10.1" x 13' 5"Other
- Laundry roomBasement8' 11.8" x 14' 6.8"Other
- StorageBasement5' 2.9" x 7' 10"Other
- Bathroom2nd floor6' 9.8" x 8' 6.3"Other
Listing Agents
Request More Information
Request More Information
Location
226 Balsam Avenue S, Hamilton, Ontario, L8M 3C1 Canada
Around this property
Information about the area within a 5-minute walk of this property.
Request Neighbourhood Information
Learn more about the neighbourhood and amenities around this home
Request NowPayment Calculator
- $
- %$
- %
- Principal and Interest 0
- Property Taxes 0
- Strata / Condo Fees 0

